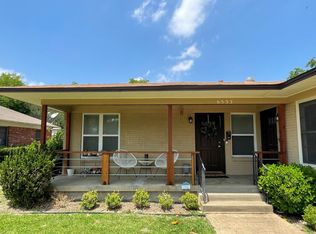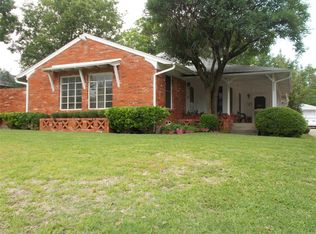Sold on 05/26/23
Price Unknown
6537 E Mockingbird Ln, Dallas, TX 75214
4beds
2,196sqft
Duplex, Multi Family
Built in 1951
8,886.24 Square Feet Lot
$600,000 Zestimate®
$--/sqft
$4,627 Estimated rent
Home value
$600,000
$552,000 - $654,000
$4,627/mo
Zestimate® history
Loading...
Owner options
Explore your selling options
What's special
DONT MISS YOUR OPPORTUNITY TO OWN THIS ENTIRE DUPLEX FEEDING INTO LAKEWOOD ELEMENTARY. SEARCH 6537 MOCKINGBIRD ON YOUTUBE FOR VIDEO TOUR. OPEN HOUSE SUN APRIL 16 2 to 4 PM. Unit 6537 is 1233 sq ft features an extended eat in kitchen or flex space. 2 bedrooms, 1 full bath, W&D connections with a large private yard. Unit 6539 is 860 sq ft and also includes 2-bedroom 1 bathroom. This unit includes a private side yard. A long-shared driveway leads to a shared 2 car garage w another set of W&D connections. Location cannot be beat! Walking distance to Hillside shopping center featuring tons of exciting dining, shopping, entertainment & lifestyle options! Near White Rock Lake & trail, Dallas Arboretum, & a 15 min commute time to Downtown Dallas! This home is being sold AS IS. Schedule your private tour today! Potential monthly rental for unit 6537 $2100 & unit 6539 $1500!
Zillow last checked: 8 hours ago
Listing updated: June 19, 2025 at 05:21pm
Listed by:
Melissa Dunn 0673577 972-732-6000,
Keller Williams Realty DPR 972-732-6000
Bought with:
Jeffrey McKee
EXP REALTY
Source: NTREIS,MLS#: 20301704
Facts & features
Interior
Bedrooms & bathrooms
- Bedrooms: 4
- Bathrooms: 2
- Full bathrooms: 2
Heating
- Natural Gas
Cooling
- Central Air, Ceiling Fan(s), Electric, Window Unit(s)
Appliances
- Included: Some Gas Appliances, Dryer, Dishwasher, Gas Cooktop, Disposal, Gas Oven, Gas Range, Gas Water Heater, Microwave, Plumbed For Gas, Refrigerator, Vented Exhaust Fan, Washer
Features
- High Speed Internet, Pantry, Tile Counters, Cable TV
- Flooring: Tile, Wood
- Windows: Window Coverings
- Has fireplace: No
Interior area
- Total structure area: 2,196
- Total interior livable area: 2,196 sqft
Property
Parking
- Total spaces: 2
- Parking features: Door-Multi, Drive Through, Garage, Garage Door Opener
- Garage spaces: 2
Features
- Levels: One
- Stories: 1
- Patio & porch: Deck, Front Porch, Patio, Side Porch
- Exterior features: Private Yard, Storage
- Pool features: None
- Fencing: Chain Link,Wood
Lot
- Size: 8,886 sqft
- Features: Hardwood Trees
Details
- Parcel number: 00000242113000000
Construction
Type & style
- Home type: SingleFamily
- Property subtype: Duplex, Multi Family
Materials
- Brick
- Foundation: Pillar/Post/Pier
- Roof: Composition
Condition
- Year built: 1951
Utilities & green energy
- Sewer: Public Sewer
- Water: Public
- Utilities for property: Natural Gas Available, Sewer Available, Separate Meters, Water Available, Cable Available
Community & neighborhood
Security
- Security features: Smoke Detector(s)
Community
- Community features: Curbs, Sidewalks
Location
- Region: Dallas
- Subdivision: Caruth Terrace
Other
Other facts
- Listing terms: Cash,Conventional,FHA
Price history
| Date | Event | Price |
|---|---|---|
| 9/2/2025 | Listing removed | $2,275$1/sqft |
Source: Zillow Rentals | ||
| 6/3/2025 | Price change | $2,275-3.2%$1/sqft |
Source: Zillow Rentals | ||
| 3/25/2025 | Listed for rent | $2,350$1/sqft |
Source: Zillow Rentals | ||
| 3/12/2025 | Listing removed | $2,350$1/sqft |
Source: Zillow Rentals | ||
| 2/19/2025 | Listed for rent | $2,350+2.6%$1/sqft |
Source: Zillow Rentals | ||
Public tax history
| Year | Property taxes | Tax assessment |
|---|---|---|
| 2025 | $12,591 -0.5% | $565,470 -0.1% |
| 2024 | $12,652 +48.6% | $566,070 +52.6% |
| 2023 | $8,514 -8.6% | $371,000 |
Find assessor info on the county website
Neighborhood: 75214
Nearby schools
GreatSchools rating
- 9/10Lakewood Elementary SchoolGrades: K-5Distance: 0.8 mi
- 5/10J L Long Middle SchoolGrades: 6-8Distance: 2.1 mi
- 5/10Woodrow Wilson High SchoolGrades: 9-12Distance: 2.2 mi
Schools provided by the listing agent
- Elementary: Lakewood
- Middle: Long
- High: Woodrow Wilson
- District: Dallas ISD
Source: NTREIS. This data may not be complete. We recommend contacting the local school district to confirm school assignments for this home.
Get a cash offer in 3 minutes
Find out how much your home could sell for in as little as 3 minutes with a no-obligation cash offer.
Estimated market value
$600,000
Get a cash offer in 3 minutes
Find out how much your home could sell for in as little as 3 minutes with a no-obligation cash offer.
Estimated market value
$600,000

