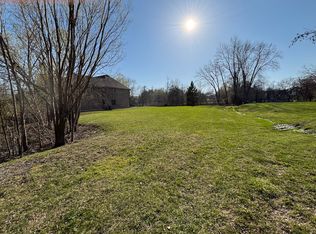Closed
$1,330,000
6538 Bentley Ave, Willowbrook, IL 60527
5beds
4,500sqft
Single Family Residence
Built in 2024
0.57 Acres Lot
$1,330,400 Zestimate®
$296/sqft
$6,435 Estimated rent
Home value
$1,330,400
$1.22M - $1.44M
$6,435/mo
Zestimate® history
Loading...
Owner options
Explore your selling options
What's special
This home is not another new construction in the area. It's the builder's own home with no expense to spare. A 4,500 sq ft masterpiece of craftsmanship and quality materials with Restorations Hardware bathroom vanity featuring marble countertops in every bathroom, high end fixtures and Taj Mahal Quartzite countertops in the kitchen and butler pantry. Mechanical upgrades include two energy efficient furnaces with UV light purifiers, a Navien tankless water heater, a whole-home fragrance diffuser, and a high-end sump system with Wi-Fi water alarm. Premium hardwood floors throughout the home, a 22 KW backup Generac generator, and high-quality foam insulation are a few examples that sets apart this home from other new construction homes offered today. You need to see it in person to truly see the craftsmanship, and masterpiece of modern construction. Boasting 5-bedroom, 4.5-bathroom home features, a versatile loft, and a 9.5 ft basement ceiling ready for customization. The chef's kitchen is a culinary dream, complete with a 48" ZLINE dual fuel range, and under-cabinet LED lighting. The open family room centers around a direct vent gas fireplace with a custom mantle. Smart home features include CAT-6 wiring, smart switches, built-in Bluetooth speakers. The exterior stuns with Grey Stone and James Hardie siding, oversized premium double hang windows, and Velux solar skylights and sun tunnels. The professionally landscaped yard is accessible through 8x8 Anderson sliding doors. The 2-car garage features a 16 ft ceiling, 8 ft doors and EV charging outlet. This smart, energy-efficient home is a perfect blend of timeless elegance and cutting-edge technology. This home is surrounded by nature which you can enjoy with coffee in hand from the front or back porch. Located in Hinsdale School District and super friendly neighborhood just couple minutes away from Hinsdale, 10 minute drive to Oak Brook Mall, Whole Foods, Pete's Fresh Market and Mariano's.
Zillow last checked: 8 hours ago
Listing updated: November 06, 2025 at 01:26pm
Listing courtesy of:
Joanna Staszel (708)805-9465,
Exit Realty Redefined
Bought with:
Matthew Nieman
@properties Christie's International Real Estate
Source: MRED as distributed by MLS GRID,MLS#: 12477061
Facts & features
Interior
Bedrooms & bathrooms
- Bedrooms: 5
- Bathrooms: 5
- Full bathrooms: 4
- 1/2 bathrooms: 1
Primary bedroom
- Features: Bathroom (Full)
- Level: Second
- Area: 323 Square Feet
- Dimensions: 17X19
Bedroom 2
- Level: Main
- Area: 252 Square Feet
- Dimensions: 18X14
Bedroom 3
- Level: Second
- Area: 169 Square Feet
- Dimensions: 13X13
Bedroom 4
- Level: Second
- Area: 195 Square Feet
- Dimensions: 13X15
Bedroom 5
- Level: Main
- Area: 120 Square Feet
- Dimensions: 12X10
Bonus room
- Level: Second
- Area: 598 Square Feet
- Dimensions: 23X26
Dining room
- Level: Main
- Area: 180 Square Feet
- Dimensions: 15X12
Eating area
- Level: Main
- Area: 120 Square Feet
- Dimensions: 12X10
Family room
- Level: Main
- Area: 450 Square Feet
- Dimensions: 25X18
Kitchen
- Level: Main
- Area: 288 Square Feet
- Dimensions: 12X24
Laundry
- Level: Main
- Area: 160 Square Feet
- Dimensions: 16X10
Living room
- Level: Main
- Area: 168 Square Feet
- Dimensions: 14X12
Loft
- Level: Second
- Area: 168 Square Feet
- Dimensions: 14X12
Pantry
- Level: Main
- Area: 32 Square Feet
- Dimensions: 4X8
Heating
- Natural Gas
Cooling
- Central Air
Features
- Basement: Unfinished,Full
- Number of fireplaces: 2
- Fireplace features: Electric, Gas Starter, Family Room, Loft
Interior area
- Total structure area: 0
- Total interior livable area: 4,500 sqft
Property
Parking
- Total spaces: 2
- Parking features: Asphalt, Garage Door Opener, Garage, Attached
- Attached garage spaces: 2
- Has uncovered spaces: Yes
Accessibility
- Accessibility features: No Disability Access
Features
- Stories: 2
- Patio & porch: Deck
Lot
- Size: 0.57 Acres
- Dimensions: 83 X 300
Details
- Parcel number: 0922205039
- Special conditions: None
Construction
Type & style
- Home type: SingleFamily
- Property subtype: Single Family Residence
Materials
- Stone
Condition
- New Construction
- New construction: Yes
- Year built: 2024
Utilities & green energy
- Sewer: Public Sewer
- Water: Public
Community & neighborhood
Location
- Region: Willowbrook
Other
Other facts
- Listing terms: Conventional
- Ownership: Fee Simple
Price history
| Date | Event | Price |
|---|---|---|
| 11/5/2025 | Sold | $1,330,000-1.4%$296/sqft |
Source: | ||
| 9/26/2025 | Contingent | $1,349,000$300/sqft |
Source: | ||
| 9/20/2025 | Price change | $1,349,000-90%$300/sqft |
Source: | ||
| 9/20/2025 | Price change | $13,499,000+864.9%$3,000/sqft |
Source: EXIT Realty broker feed #12476893 | ||
| 8/15/2025 | Listed for sale | $1,399,000-3.5%$311/sqft |
Source: | ||
Public tax history
| Year | Property taxes | Tax assessment |
|---|---|---|
| 2023 | $10,792 +169.4% | $173,050 +166.8% |
| 2022 | $4,006 +3.7% | $64,870 +1.2% |
| 2021 | $3,861 +1.5% | $64,130 +2% |
Find assessor info on the county website
Neighborhood: 60527
Nearby schools
GreatSchools rating
- NAHolmes Elementary SchoolGrades: PK-2Distance: 1 mi
- 7/10Westview Hills Middle SchoolGrades: 6-8Distance: 0.6 mi
- 8/10Hinsdale South High SchoolGrades: 9-12Distance: 1.2 mi
Schools provided by the listing agent
- High: Hinsdale South High School
- District: 60
Source: MRED as distributed by MLS GRID. This data may not be complete. We recommend contacting the local school district to confirm school assignments for this home.

Get pre-qualified for a loan
At Zillow Home Loans, we can pre-qualify you in as little as 5 minutes with no impact to your credit score.An equal housing lender. NMLS #10287.
Sell for more on Zillow
Get a free Zillow Showcase℠ listing and you could sell for .
$1,330,400
2% more+ $26,608
With Zillow Showcase(estimated)
$1,357,008