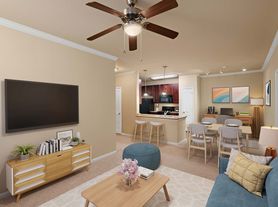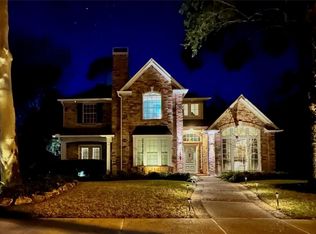Nestled in a charming neighborhood, this spacious home offers 4 bedrooms and 3.5 bathrooms. The open floor plan features a modern kitchen with stainless steel appliances and sleek granite countertops. Brand-new wood flooring enhances the elegance of the first floor, seamlessly complementing the hardwood floors that flow throughout the main level. A cozy fireplace adds warmth to the inviting living room, creating a perfect space to relax. The primary suite boasts a spacious walk-in closet and a luxurious en-suite bathroom, offering a private retreat. Conveniently located near schools, parks, and shopping, this home combines comfort and style in an unbeatable location. Schedule a tour today to experience all it has to offer.
Copyright notice - Data provided by HAR.com 2022 - All information provided should be independently verified.
House for rent
$2,900/mo
6538 Ivy Heath Ln, Houston, TX 77041
4beds
3,606sqft
Price may not include required fees and charges.
Singlefamily
Available now
Electric, ceiling fan
Electric dryer hookup laundry
2 Parking spaces parking
Natural gas, fireplace
What's special
- 74 days |
- -- |
- -- |
Travel times
Looking to buy when your lease ends?
Consider a first-time homebuyer savings account designed to grow your down payment with up to a 6% match & a competitive APY.
Facts & features
Interior
Bedrooms & bathrooms
- Bedrooms: 4
- Bathrooms: 4
- Full bathrooms: 3
- 1/2 bathrooms: 1
Rooms
- Room types: Family Room, Office
Heating
- Natural Gas, Fireplace
Cooling
- Electric, Ceiling Fan
Appliances
- Included: Dishwasher, Disposal, Microwave, Oven, Stove
- Laundry: Electric Dryer Hookup, Gas Dryer Hookup, Hookups, Washer Hookup
Features
- 3 Bedrooms Up, Ceiling Fan(s), High Ceilings, Primary Bed - 1st Floor, Walk In Closet
- Flooring: Carpet, Tile, Wood
- Has fireplace: Yes
Interior area
- Total interior livable area: 3,606 sqft
Property
Parking
- Total spaces: 2
- Parking features: Covered
- Details: Contact manager
Features
- Stories: 2
- Exterior features: 0 Up To 1/4 Acre, 3 Bedrooms Up, Architecture Style: Traditional, Back Yard, Detached, Electric Dryer Hookup, Flooring: Wood, Formal Dining, Formal Living, Gas Dryer Hookup, Gas Log, Heating: Gas, High Ceilings, Jogging Path, Living Area - 1st Floor, Lot Features: Back Yard, Subdivided, 0 Up To 1/4 Acre, Patio/Deck, Pet Park, Picnic Area, Playground, Pond, Pool, Primary Bed - 1st Floor, Sprinkler System, Subdivided, Trail(s), Utility Room, Walk In Closet, Washer Hookup
Details
- Parcel number: 1238330040003
Construction
Type & style
- Home type: SingleFamily
- Property subtype: SingleFamily
Condition
- Year built: 2003
Community & HOA
Community
- Features: Playground
HOA
- Amenities included: Pond Year Round
Location
- Region: Houston
Financial & listing details
- Lease term: Long Term,12 Months
Price history
| Date | Event | Price |
|---|---|---|
| 11/20/2025 | Price change | $2,900-12.1%$1/sqft |
Source: | ||
| 9/8/2025 | Listed for rent | $3,300$1/sqft |
Source: | ||
| 7/10/2025 | Price change | $448,000-9.5%$124/sqft |
Source: | ||
| 6/19/2025 | Listed for sale | $495,000+62.3%$137/sqft |
Source: | ||
| 8/20/2016 | Listing removed | $305,000$85/sqft |
Source: Houskor Realty &Management,LLC #48322109 | ||

