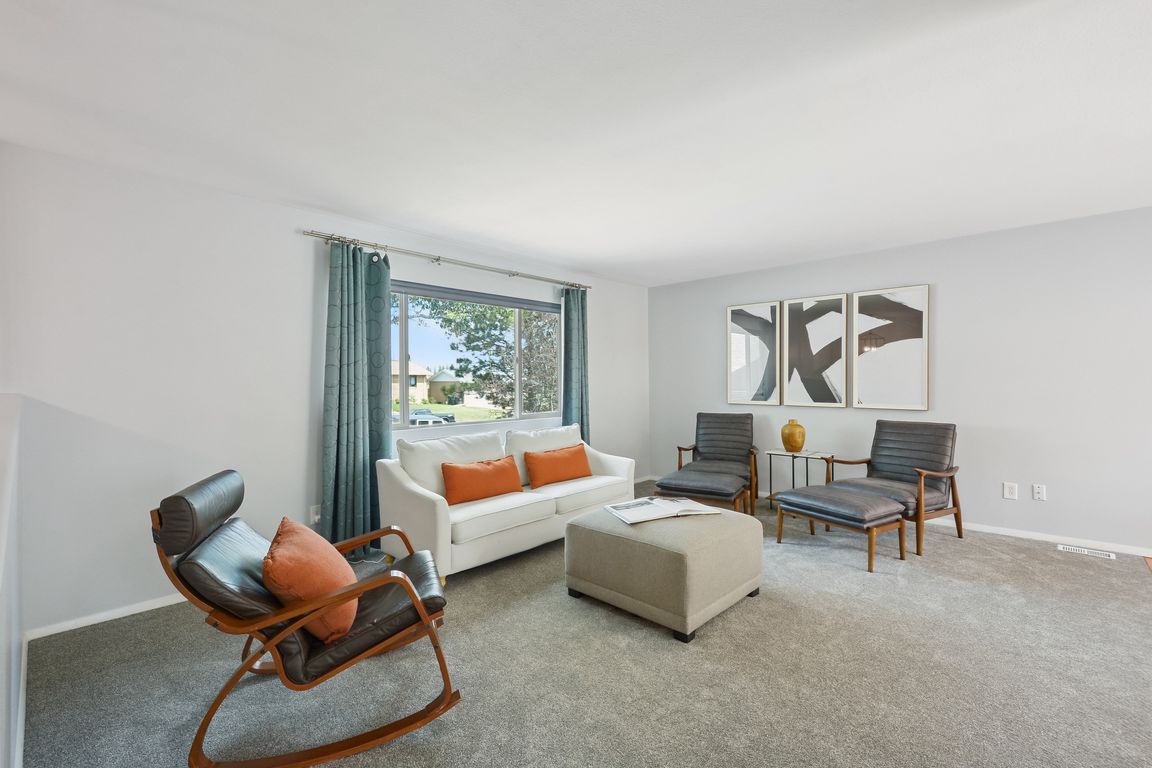
For sale
$450,000
4beds
2,348sqft
6538 Moreland Ave, Cheyenne, WY 82009
4beds
2,348sqft
City residential, residential
Built in 1972
7,700 sqft
2 Attached garage spaces
$192 price/sqft
What's special
Beautifully updated residenceModern tasteful updatesCustom schroll cabinetryGorgeous kitchenPeaceful retreatElegant granite countertopsPrivate backyard and deck
Your Dream Home Awaits...Just in Time for the Holidays! Welcome to this stunning Western Hills gem, perfectly designed for comfort, style, and entertaining. Imagine hosting family and friends in a home that truly has it all-from spacious living areas to modern upgrades throughout. This beautifully updated residence features 4 bedrooms, 2 ...
- 47 days |
- 666 |
- 30 |
Source: Cheyenne BOR,MLS#: 98749
Travel times
Living Room
Kitchen
Bedroom
Zillow last checked: 8 hours ago
Listing updated: November 18, 2025 at 11:01am
Listed by:
George Costopoulos 307-630-2358,
#1 Properties
Source: Cheyenne BOR,MLS#: 98749
Facts & features
Interior
Bedrooms & bathrooms
- Bedrooms: 4
- Bathrooms: 2
- Full bathrooms: 2
Primary bedroom
- Level: Upper
- Area: 190
- Dimensions: 19 x 10
Bedroom 2
- Level: Upper
- Area: 90
- Dimensions: 10 x 9
Bedroom 3
- Level: Upper
- Area: 110
- Dimensions: 11 x 10
Bedroom 4
- Level: Lower
- Area: 132
- Dimensions: 12 x 11
Bathroom 1
- Features: Full
- Level: Upper
Bathroom 2
- Features: Full
- Level: Lower
Dining room
- Level: Upper
- Area: 120
- Dimensions: 12 x 10
Family room
- Level: Lower
- Area: 352
- Dimensions: 22 x 16
Kitchen
- Level: Upper
- Area: 99
- Dimensions: 11 x 9
Living room
- Level: Upper
- Area: 234
- Dimensions: 18 x 13
Heating
- Forced Air, Natural Gas
Cooling
- Central Air
Appliances
- Included: Dishwasher, Disposal, Microwave, Range
- Laundry: Lower Level
Features
- Granite Counters
- Flooring: Hardwood, Laminate
- Has basement: Yes
- Number of fireplaces: 1
- Fireplace features: One, Wood Burning
Interior area
- Total structure area: 2,348
- Total interior livable area: 2,348 sqft
- Finished area above ground: 1,132
Property
Parking
- Total spaces: 2
- Parking features: 2 Car Attached, Garage Door Opener, Alley Access
- Attached garage spaces: 2
Accessibility
- Accessibility features: None
Features
- Levels: Bi-Level
- Patio & porch: Deck
- Fencing: Back Yard
Lot
- Size: 7,700 Square Feet
- Dimensions: 7700
Details
- Parcel number: 14671330800400
Construction
Type & style
- Home type: SingleFamily
- Property subtype: City Residential, Residential
Materials
- Brick, Wood/Hardboard
- Foundation: Basement
- Roof: Composition/Asphalt
Condition
- New construction: No
- Year built: 1972
Utilities & green energy
- Electric: Black Hills Energy
- Gas: Black Hills Energy
- Sewer: City Sewer
- Water: Public
Community & HOA
Community
- Subdivision: Western Hills
HOA
- Services included: None
Location
- Region: Cheyenne
Financial & listing details
- Price per square foot: $192/sqft
- Tax assessed value: $318,171
- Annual tax amount: $1,832
- Price range: $450K - $450K
- Date on market: 10/4/2025
- Listing agreement: N
- Listing terms: Cash,Conventional,FHA,VA Loan
- Inclusions: Dishwasher, Disposal, Microwave, Range/Oven
- Exclusions: N