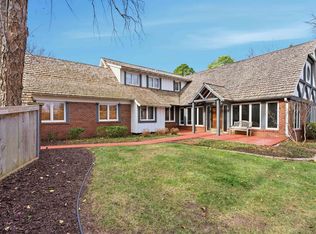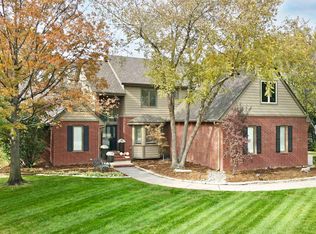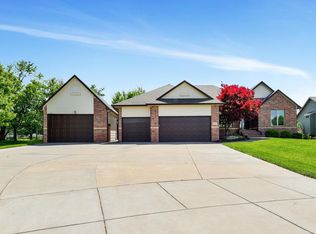This beautifully designed one-story custom home blends traditional and timeless architectural features, showcasing true pride of ownership by its original owner. Set on 1.17 acres with mature trees, it offers exceptional curb appeal with a welcoming courtyard, brick exterior, large 40' x 12' deck, and a detached garage. Inside, the home impresses with tall windows—including bay groupings—arched doorways, stone fireplaces, custom built-ins, craftsman woodwork, and a mix of quality flooring. The open kitchen features a freestanding island, a six-seat eating bar, and a versatile desk area ideal for a coffee bar. The spacious dining room seats up to fourteen, and the main-floor bedrooms include walk-in closets and built-in desks. The primary suite offers a soaking tub, shower, dual vanities, a private dressing room, and a large walk-in closet with built-ins. A standout 17' x 10' laundry room provides extensive counter space, storage, and a full-size sink. The lower level is designed for entertaining, with a game room, wet bar, play nook, large family room with built-in entertainment center, two additional bedrooms with a Jack-and-Jill bath, powder room, and ample storage, including a storm room. Zoned HVAC, dual water tanks, and well-maintained mechanicals add to the home’s comfort and efficiency. Located in Rio Vista Estates, the home sits within walking distance of the Arkansas River and reflects the charm and history of the surrounding community.
For sale
$765,000
6538 N Bella Rd, Wichita, KS 67204
5beds
5,224sqft
Est.:
Single Family Onsite Built
Built in 2000
1.17 Acres Lot
$728,400 Zestimate®
$146/sqft
$-- HOA
What's special
- 67 days |
- 2,190 |
- 73 |
Zillow last checked: 8 hours ago
Listing updated: January 20, 2026 at 09:33am
Listed by:
Janet Foster CELL:316-371-3920,
Berkshire Hathaway PenFed Realty
Source: SCKMLS,MLS#: 665150
Tour with a local agent
Facts & features
Interior
Bedrooms & bathrooms
- Bedrooms: 5
- Bathrooms: 5
- Full bathrooms: 4
- 1/2 bathrooms: 1
Primary bedroom
- Description: Carpet
- Level: Main
- Area: 442
- Dimensions: 26x17
Bedroom
- Description: Carpet
- Level: Basement
- Area: 221
- Dimensions: 17x13
Bedroom
- Description: Carpet
- Level: Main
- Area: 240
- Dimensions: 16x15
Bedroom
- Description: Carpet
- Level: Main
- Area: 342
- Dimensions: 18x19
Bedroom
- Description: Carpet
- Level: Basement
- Area: 234
- Dimensions: 18x13
Family room
- Description: Carpet
- Level: Basement
- Area: 900
- Dimensions: 25x36
Kitchen
- Description: Wood
- Level: Main
- Area: 330
- Dimensions: 15x22
Living room
- Description: Wood
- Level: Main
- Area: 900
- Dimensions: 25x36
Living room
- Description: Carpet
- Level: Main
- Area: 266
- Dimensions: 19x14
Recreation room
- Description: Carpet
- Level: Basement
- Area: 476
- Dimensions: 17x28
Heating
- Forced Air, Zoned
Cooling
- Central Air, Zoned
Appliances
- Included: Dishwasher, Disposal, Microwave, Range, Humidifier
- Laundry: Main Level, Laundry Room, Sink
Features
- Ceiling Fan(s), Walk-In Closet(s), Wet Bar
- Flooring: Hardwood
- Windows: Window Coverings-Part
- Basement: Finished
- Number of fireplaces: 2
- Fireplace features: Three or More, Living Room, Family Room, Double Sided, Decorative
Interior area
- Total interior livable area: 5,224 sqft
- Finished area above ground: 2,644
- Finished area below ground: 2,580
Video & virtual tour
Property
Parking
- Total spaces: 4
- Parking features: RV Access/Parking, Attached, Detached, Garage Door Opener, Oversized, Side Load
- Garage spaces: 4
Features
- Levels: One
- Stories: 1
- Patio & porch: Deck
- Exterior features: Guttering - ALL, Irrigation Pump, Irrigation Well, Sprinkler System, Other
- Has spa: Yes
- Spa features: Bath
- Fencing: Wood
Lot
- Size: 1.17 Acres
- Features: Irregular Lot
Details
- Additional structures: Outbuilding
- Parcel number: 0930703102002.00
Construction
Type & style
- Home type: SingleFamily
- Architectural style: Traditional,Tudor,Other
- Property subtype: Single Family Onsite Built
Materials
- Frame w/More than 50% Mas
- Foundation: Full, View Out
- Roof: Tile
Condition
- Year built: 2000
Utilities & green energy
- Gas: Natural Gas Available
- Utilities for property: Natural Gas Available, Public
Community & HOA
Community
- Subdivision: RIO VISTA ESTATES
HOA
- Has HOA: No
Location
- Region: Wichita
Financial & listing details
- Price per square foot: $146/sqft
- Tax assessed value: $464,000
- Annual tax amount: $8,672
- Date on market: 11/21/2025
- Cumulative days on market: 68 days
- Ownership: Individual
- Road surface type: Paved
Estimated market value
$728,400
$692,000 - $765,000
$4,590/mo
Price history
Price history
Price history is unavailable.
Public tax history
Public tax history
| Year | Property taxes | Tax assessment |
|---|---|---|
| 2024 | $6,677 -1.6% | $53,361 |
| 2023 | $6,786 | $53,361 |
| 2022 | -- | -- |
Find assessor info on the county website
BuyAbility℠ payment
Est. payment
$4,744/mo
Principal & interest
$3705
Property taxes
$771
Home insurance
$268
Climate risks
Neighborhood: 67204
Nearby schools
GreatSchools rating
- 9/10Abilene Elementary SchoolGrades: PK-3Distance: 2.5 mi
- 6/10Valley Center Middle SchoolGrades: 6-8Distance: 2.9 mi
- 7/10Valley Center HighGrades: 9-12Distance: 3.8 mi
Schools provided by the listing agent
- Elementary: West
- Middle: Valley Center
- High: Valley Center
Source: SCKMLS. This data may not be complete. We recommend contacting the local school district to confirm school assignments for this home.
- Loading
- Loading



