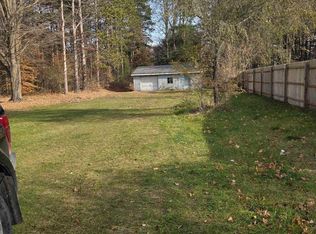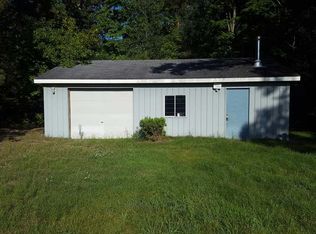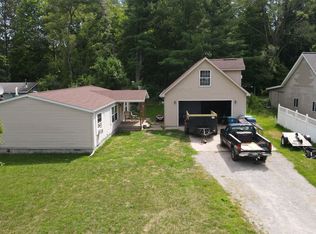Sold for $150,000 on 08/22/25
$150,000
6538 Tower Line St, Hope, MI 48628
2beds
1,400sqft
Single Family Residence
Built in 1900
0.59 Acres Lot
$151,500 Zestimate®
$107/sqft
$1,091 Estimated rent
Home value
$151,500
$132,000 - $174,000
$1,091/mo
Zestimate® history
Loading...
Owner options
Explore your selling options
What's special
This home is tucked away between the Sanford and Wixom Lakes, surrounded by peaceful nature. It offers 2 bedrooms plus a versatile bonus room perfect as a third bedroom, lounge, or formal dining space. The spacious kitchen features a cozy wood paneled ceiling and a unique octagon clerestory window that fills the space with natural light. Outside you have a fenced in yard with two sheds, a wood burner, and a generous driveway. The inviting deck is perfect for morning coffee, and the outdoor fireplace adds extra charm. Lovingly cared for and well maintained, this home is the definition of cozy country living.
Zillow last checked: 8 hours ago
Listing updated: August 26, 2025 at 01:16pm
Listed by:
Ruthy Moura 989-909-5980,
Century 21 Signature Realty
Bought with:
LYNN BLOOMFIELD, 6502378879
POINTS NORTH REALTY LLC
Source: MiRealSource,MLS#: 50180880 Originating MLS: Saginaw Board of REALTORS
Originating MLS: Saginaw Board of REALTORS
Facts & features
Interior
Bedrooms & bathrooms
- Bedrooms: 2
- Bathrooms: 1
- Full bathrooms: 1
Bedroom 1
- Area: 120
- Dimensions: 10 x 12
Bedroom 2
- Area: 64
- Dimensions: 8 x 8
Bathroom 1
- Level: First
- Area: 30
- Dimensions: 6 x 5
Kitchen
- Area: 144
- Dimensions: 12 x 12
Living room
- Area: 210
- Dimensions: 15 x 14
Heating
- Forced Air, Natural Gas
Cooling
- Window Unit(s)
Appliances
- Included: Dishwasher, Dryer, Microwave, Range/Oven, Refrigerator, Washer
Features
- Basement: Crawl Space
- Has fireplace: No
Interior area
- Total structure area: 1,400
- Total interior livable area: 1,400 sqft
- Finished area above ground: 1,400
- Finished area below ground: 0
Property
Features
- Levels: One
- Stories: 1
- Frontage type: Road
- Frontage length: 0
Lot
- Size: 0.59 Acres
Details
- Parcel number: 01077050050100
- Special conditions: Private
Construction
Type & style
- Home type: SingleFamily
- Architectural style: Bungalow
- Property subtype: Single Family Residence
Materials
- Vinyl Siding
Condition
- Year built: 1900
Utilities & green energy
- Sewer: Septic Tank
- Water: Public
Community & neighborhood
Location
- Region: Hope
- Subdivision: -
Other
Other facts
- Listing agreement: Exclusive Right To Sell
- Listing terms: Cash,Conventional,FHA,VA Loan
Price history
| Date | Event | Price |
|---|---|---|
| 8/22/2025 | Sold | $150,000$107/sqft |
Source: | ||
| 7/14/2025 | Pending sale | $150,000$107/sqft |
Source: | ||
| 7/8/2025 | Listed for sale | $150,000+114.3%$107/sqft |
Source: | ||
| 12/1/2018 | Sold | $70,000$50/sqft |
Source: Public Record | ||
| 10/5/2018 | Pending sale | $70,000$50/sqft |
Source: ADVANCED REAL ESTATE LLC #170175 | ||
Public tax history
| Year | Property taxes | Tax assessment |
|---|---|---|
| 2025 | $1,355 +2.4% | $41,100 +12.6% |
| 2024 | $1,323 +88.7% | $36,500 +9.3% |
| 2023 | $701 | $33,400 +44% |
Find assessor info on the county website
Neighborhood: 48628
Nearby schools
GreatSchools rating
- 6/10Meridian Junior High SchoolGrades: 5-8Distance: 6.2 mi
- 7/10Meridian Early College High SchoolGrades: 9-12Distance: 6.5 mi
- 6/10Meridian Elementary SchoolGrades: PK-4Distance: 6.3 mi
Schools provided by the listing agent
- District: Meridian Public Schools
Source: MiRealSource. This data may not be complete. We recommend contacting the local school district to confirm school assignments for this home.

Get pre-qualified for a loan
At Zillow Home Loans, we can pre-qualify you in as little as 5 minutes with no impact to your credit score.An equal housing lender. NMLS #10287.



