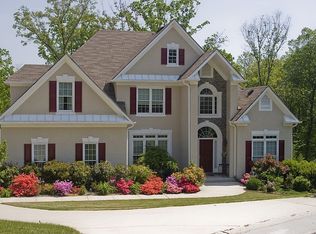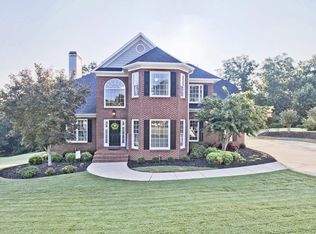Closed
$852,500
6538 Vista View Ct, Flowery Branch, GA 30542
4beds
2,510sqft
Single Family Residence, Residential
Built in 2004
0.82 Acres Lot
$906,200 Zestimate®
$340/sqft
$2,739 Estimated rent
Home value
$906,200
$852,000 - $961,000
$2,739/mo
Zestimate® history
Loading...
Owner options
Explore your selling options
What's special
Highly desired Four Seasons on Lanier property with DOCK! This beautiful lake lanier property has it all. Almost an acre yard, a sought after neighborhood with incredible amenities, and a paved pathway in your backyard that takes you to a private 5 slip shared dock on a deep water cove! Located between Aqualand and Holiday Marina, a quick boat ride takes you to Lake Lanier Islands and Van Pugh North Park and nearby dining options such as Pig Tales, Fish Tales, and Pelican Pete's. As you walk into this gorgeous craftsman home, the foyer welcomes you to an open concept main living area with a large dining room, spacious living room with fireplace, which opens to a two story deck overlooking the beautiful private backyard. The views of this almost full acre yard will make you feel nestled in the forest. The woods behind the house will never be developed as it belongs to the Corps of Engineers. The gourmet kitchen is updated with granite counters, stained cabinets, stainless steel appliances, breakfast bar, and cozy breakfast nook with large windows. The primary suite is on the main with a high tray ceiling, and gorgeous large window view of the private backyard. The luxurious primary bathroom features a soaking tub, and a generously sized walk-in closet. On the main level there are also two large bedrooms and an additional full bath. Nestled upstairs is the private fourth bedroom and a full bathroom. The perfect guest suite!! The basement has 2,210 additional square feet ready for your finishes, stubbed for bath and already equipped with a radon mitigation system. Easily finish the basement adding 2+ bedrooms, home gym, theatre room, game room and MORE! This home has it all....private shared dock in your backyard, incredible neighborhood community and amenities that include a large swimming pool, sand volleyball court, tennis/pickleball courts, baseball field, dog park, and an oversized stocked community pond for fishing with a low annual HOA! Situated on one of the most beautiful private DEEP WATER coves on the lake is such a perk. Enjoy gorgeous views of the sunset over the lake every evening on your very own dock. WELCOME HOME!
Zillow last checked: 8 hours ago
Listing updated: March 21, 2024 at 12:18pm
Listing Provided by:
David Ly,
Virtual Properties Realty.com
Bought with:
DeeDee Rousseau, 380824
Virtual Properties Realty.com
Source: FMLS GA,MLS#: 7324165
Facts & features
Interior
Bedrooms & bathrooms
- Bedrooms: 4
- Bathrooms: 4
- Full bathrooms: 3
- 1/2 bathrooms: 1
- Main level bathrooms: 2
- Main level bedrooms: 3
Primary bedroom
- Features: Master on Main, Oversized Master, Split Bedroom Plan
- Level: Master on Main, Oversized Master, Split Bedroom Plan
Bedroom
- Features: Master on Main, Oversized Master, Split Bedroom Plan
Primary bathroom
- Features: Double Vanity, Separate Tub/Shower, Soaking Tub, Vaulted Ceiling(s)
Dining room
- Features: Seats 12+, Separate Dining Room
Kitchen
- Features: Breakfast Bar, Breakfast Room, Cabinets Stain, Pantry, Solid Surface Counters, View to Family Room
Heating
- Forced Air, Natural Gas
Cooling
- Ceiling Fan(s), Central Air, Zoned
Appliances
- Included: Dishwasher, Disposal, Gas Range, Microwave, Self Cleaning Oven
- Laundry: In Hall, Laundry Room, Main Level
Features
- Double Vanity, Entrance Foyer, High Ceilings 9 ft Main, High Ceilings, High Speed Internet
- Flooring: Carpet, Ceramic Tile, Hardwood
- Windows: None
- Basement: Bath/Stubbed,Daylight,Exterior Entry,Full,Interior Entry,Unfinished
- Attic: Pull Down Stairs
- Number of fireplaces: 1
- Fireplace features: Family Room, Gas Starter
- Common walls with other units/homes: No Common Walls
Interior area
- Total structure area: 2,510
- Total interior livable area: 2,510 sqft
- Finished area above ground: 2,510
Property
Parking
- Total spaces: 2
- Parking features: Garage, Garage Door Opener, Garage Faces Side, Kitchen Level
- Garage spaces: 2
Accessibility
- Accessibility features: None
Features
- Levels: One and One Half
- Stories: 1
- Patio & porch: Deck, Front Porch, Patio
- Exterior features: Private Yard, Rear Stairs, Deepwater Access Dock, Dock Permit, Dock Hoist
- Pool features: None
- Spa features: None
- Fencing: None
- Has view: Yes
- View description: Lake
- Has water view: Yes
- Water view: Lake
- Waterfront features: Lake Front
- Body of water: Lanier
Lot
- Size: 0.82 Acres
- Dimensions: 293 x 150
- Features: Back Yard, Borders US/State Park, Cul-De-Sac, Front Yard, Landscaped, Sloped
Details
- Additional structures: None
- Parcel number: 08140 000188
- Other equipment: None
- Horse amenities: None
Construction
Type & style
- Home type: SingleFamily
- Architectural style: Craftsman,Ranch
- Property subtype: Single Family Residence, Residential
Materials
- Cement Siding, Shingle Siding, Stone
- Foundation: Slab
- Roof: Composition
Condition
- Resale
- New construction: No
- Year built: 2004
Utilities & green energy
- Electric: 110 Volts, 220 Volts in Laundry
- Sewer: Septic Tank
- Water: Public
- Utilities for property: Cable Available, Electricity Available, Natural Gas Available, Phone Available, Underground Utilities
Green energy
- Energy efficient items: None
- Energy generation: None
Community & neighborhood
Security
- Security features: Fire Alarm, Security System Owned, Smoke Detector(s)
Community
- Community features: Boating, Clubhouse, Community Dock, Dog Park, Fishing, Meeting Room, Near Schools, Near Shopping, Playground, Pool, Street Lights
Location
- Region: Flowery Branch
- Subdivision: Four Seasons On Lanier
HOA & financial
HOA
- Has HOA: Yes
- HOA fee: $600 annually
Other
Other facts
- Road surface type: Paved
Price history
| Date | Event | Price |
|---|---|---|
| 3/18/2024 | Sold | $852,500-0.3%$340/sqft |
Source: | ||
| 3/10/2024 | Pending sale | $855,000$341/sqft |
Source: | ||
| 2/19/2024 | Price change | $855,000-2.3%$341/sqft |
Source: | ||
| 2/13/2024 | Listed for sale | $875,000$349/sqft |
Source: | ||
| 2/8/2024 | Contingent | $875,000$349/sqft |
Source: | ||
Public tax history
| Year | Property taxes | Tax assessment |
|---|---|---|
| 2024 | $5,464 +4.1% | $226,320 +7.9% |
| 2023 | $5,251 +10.2% | $209,800 +15.1% |
| 2022 | $4,764 -2.7% | $182,320 +3.2% |
Find assessor info on the county website
Neighborhood: 30542
Nearby schools
GreatSchools rating
- 5/10Flowery Branch Elementary SchoolGrades: PK-5Distance: 2.3 mi
- 3/10West Hall Middle SchoolGrades: 6-8Distance: 4.1 mi
- 4/10West Hall High SchoolGrades: 9-12Distance: 3.9 mi
Schools provided by the listing agent
- Elementary: Flowery Branch
- Middle: West Hall
- High: West Hall
Source: FMLS GA. This data may not be complete. We recommend contacting the local school district to confirm school assignments for this home.
Get a cash offer in 3 minutes
Find out how much your home could sell for in as little as 3 minutes with a no-obligation cash offer.
Estimated market value
$906,200
Get a cash offer in 3 minutes
Find out how much your home could sell for in as little as 3 minutes with a no-obligation cash offer.
Estimated market value
$906,200

