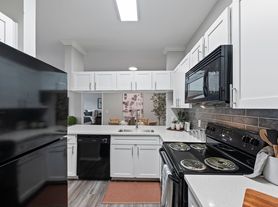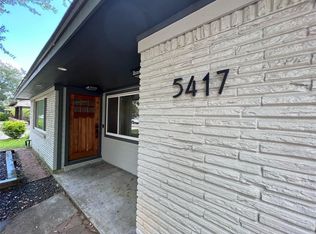Welcome to 6538 Wilshire Fern! Tucked at the end of street in the gated community of Wilshire Court, this home offers peace and convenience with easy access to Hwy 290 and Beltway 8. Inside, enjoy brand-new luxury vinyl plank flooring throughout the first floor, a bright living room with soaring vaulted ceilings, and a spacious kitchen featuring granite counters, stainless steel appliances, and a large breakfast area. The first-floor primary suite includes a soaking tub, separate shower, and spacious walk-in closet with built-ins. Upstairs offers well-sized secondary bedrooms for family or guests. Step outside to a spacious backyard with decking, perfect for entertaining or relaxing. With its modern updates, airy layout, and prime location, this home is a rare rental opportunity in a desirable gated community!
Copyright notice - Data provided by HAR.com 2022 - All information provided should be independently verified.
House for rent
$2,300/mo
6538 Wilshire Fern, Houston, TX 77040
4beds
2,045sqft
Price may not include required fees and charges.
Singlefamily
Available now
-- Pets
Electric, ceiling fan
Electric dryer hookup laundry
2 Attached garage spaces parking
Natural gas
What's special
Stainless steel appliancesEnd of streetSoaking tubFirst-floor primary suiteSeparate showerWell-sized secondary bedroomsLarge breakfast area
- 33 days |
- -- |
- -- |
Travel times
Facts & features
Interior
Bedrooms & bathrooms
- Bedrooms: 4
- Bathrooms: 3
- Full bathrooms: 2
- 1/2 bathrooms: 1
Heating
- Natural Gas
Cooling
- Electric, Ceiling Fan
Appliances
- Included: Dishwasher, Disposal, Dryer, Microwave, Oven, Range, Refrigerator, Washer
- Laundry: Electric Dryer Hookup, In Unit, Washer Hookup
Features
- 3 Bedrooms Up, Ceiling Fan(s), En-Suite Bath, Formal Entry/Foyer, High Ceilings, Primary Bed - 1st Floor, Walk In Closet, Walk-In Closet(s)
- Flooring: Carpet, Linoleum/Vinyl, Tile
Interior area
- Total interior livable area: 2,045 sqft
Property
Parking
- Total spaces: 2
- Parking features: Attached, Covered
- Has attached garage: Yes
- Details: Contact manager
Features
- Stories: 2
- Exterior features: 3 Bedrooms Up, Architecture Style: Contemporary/Modern, Attached, Controlled Access, Electric Dryer Hookup, Electric Gate, En-Suite Bath, Formal Entry/Foyer, Heating: Gas, High Ceilings, Living Area - 1st Floor, Living/Dining Combo, Lot Features: Subdivided, Primary Bed - 1st Floor, Subdivided, Utility Room, Walk In Closet, Walk-In Closet(s), Washer Hookup
Details
- Parcel number: 1285410020058
Construction
Type & style
- Home type: SingleFamily
- Property subtype: SingleFamily
Condition
- Year built: 2011
Community & HOA
Community
- Features: Gated
Location
- Region: Houston
Financial & listing details
- Lease term: Long Term,12 Months
Price history
| Date | Event | Price |
|---|---|---|
| 9/4/2025 | Listed for rent | $2,300$1/sqft |
Source: | ||
| 4/3/2014 | Sold | -- |
Source: Agent Provided | ||
| 1/28/2014 | Listed for sale | $174,900$86/sqft |
Source: Salazar Realty Group, LLC #93963047 | ||

