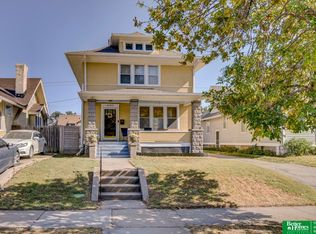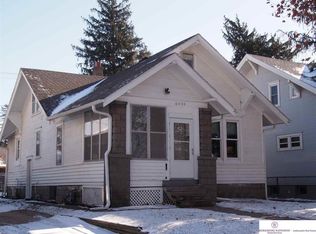Sold for $215,000 on 06/23/25
$215,000
6539 N 24th St, Omaha, NE 68112
3beds
1,516sqft
Single Family Residence
Built in 1920
4,791.6 Square Feet Lot
$197,900 Zestimate®
$142/sqft
$1,783 Estimated rent
Maximize your home sale
Get more eyes on your listing so you can sell faster and for more.
Home value
$197,900
$188,000 - $208,000
$1,783/mo
Zestimate® history
Loading...
Owner options
Explore your selling options
What's special
This impeccably maintained home is everything you have been waiting for! Prepare to be impressed from the moment you arrive to discover the stunning, newly refinished hardwood floors, nearly 9ft ceilings, many built-ins, original woodwork, and decorative lighting throughout. Spacious and bright kitchen with a plethora of cabinetry, formal dining room, generous-sized bedrooms. The 2nd floor features an XL bedroom with 2 closets and separate sitting area. Updated bathroom. Finish the lower level to add hundreds of additional finished sqft. Relax and unwind on your cozy enclosed front porch or rear covered deck. Low-maintenance vinyl siding. Amazing lot with breathtaking landscaping, full fence and oversized detached garage. New roof (house & garage) October 2024, water heater 2023. Great location with quick access to the Interstate, airport, parks, and everywhere you need to go! Don’t miss out!
Zillow last checked: 8 hours ago
Listing updated: June 26, 2025 at 11:33am
Listed by:
Kim Gehrman 402-699-2502,
RE/MAX Results
Bought with:
Kara Johansen, 20210170
Better Homes and Gardens R.E.
Source: GPRMLS,MLS#: 22512739
Facts & features
Interior
Bedrooms & bathrooms
- Bedrooms: 3
- Bathrooms: 1
- 3/4 bathrooms: 1
- Main level bathrooms: 1
Primary bedroom
- Features: Wood Floor, Ceiling Fan(s)
- Level: Main
- Area: 122.08
- Dimensions: 10.9 x 11.2
Bedroom 2
- Features: Wood Floor, Walk-In Closet(s)
- Level: Main
- Area: 108.15
- Dimensions: 10.3 x 10.5
Bedroom 3
- Features: Wall/Wall Carpeting, Walk-In Closet(s)
- Level: Second
- Area: 156.55
- Dimensions: 10.1 x 15.5
Dining room
- Features: Wood Floor
- Level: Main
- Area: 141.61
- Dimensions: 11.9 x 11.9
Kitchen
- Features: Vinyl Floor
- Level: Main
- Area: 126.72
- Dimensions: 9.9 x 12.8
Living room
- Features: Wood Floor
- Level: Main
- Area: 148.75
- Dimensions: 11.9 x 12.5
Basement
- Area: 922
Heating
- Natural Gas, Forced Air
Cooling
- Central Air
Appliances
- Included: Range, Refrigerator, Washer, Dryer, Microwave
Features
- Basement: Other Window,Unfinished
- Has fireplace: No
Interior area
- Total structure area: 1,516
- Total interior livable area: 1,516 sqft
- Finished area above ground: 1,516
- Finished area below ground: 0
Property
Parking
- Total spaces: 1
- Parking features: Detached
- Garage spaces: 1
Features
- Levels: One and One Half
- Patio & porch: Enclosed Porch, Deck
- Fencing: Chain Link,Wood,Full
Lot
- Size: 4,791 sqft
- Dimensions: 40 x 125
- Features: Up to 1/4 Acre.
Details
- Parcel number: 1948460000
Construction
Type & style
- Home type: SingleFamily
- Property subtype: Single Family Residence
Materials
- Vinyl Siding
- Foundation: Block
- Roof: Composition
Condition
- Not New and NOT a Model
- New construction: No
- Year built: 1920
Utilities & green energy
- Sewer: Public Sewer
- Water: Public
Community & neighborhood
Location
- Region: Omaha
- Subdivision: Parkwood
Other
Other facts
- Listing terms: VA Loan,FHA,Conventional,Cash
- Ownership: Fee Simple
Price history
| Date | Event | Price |
|---|---|---|
| 6/23/2025 | Sold | $215,000+7.5%$142/sqft |
Source: | ||
| 5/20/2025 | Pending sale | $200,000$132/sqft |
Source: | ||
| 5/13/2025 | Listed for sale | $200,000$132/sqft |
Source: | ||
Public tax history
| Year | Property taxes | Tax assessment |
|---|---|---|
| 2024 | $2,353 | $145,500 |
| 2023 | -- | $145,500 +27.7% |
| 2022 | -- | $113,900 +39.9% |
Find assessor info on the county website
Neighborhood: Miller Park-Minne Lusa
Nearby schools
GreatSchools rating
- 5/10Minne Lusa Elementary SchoolGrades: PK-5Distance: 0.4 mi
- 3/10Mc Millan Magnet Middle SchoolGrades: 6-8Distance: 1.2 mi
- 1/10Omaha North Magnet High SchoolGrades: 9-12Distance: 1.8 mi
Schools provided by the listing agent
- Elementary: Minne Lusa
- Middle: McMillan
- High: North
- District: Omaha
Source: GPRMLS. This data may not be complete. We recommend contacting the local school district to confirm school assignments for this home.

Get pre-qualified for a loan
At Zillow Home Loans, we can pre-qualify you in as little as 5 minutes with no impact to your credit score.An equal housing lender. NMLS #10287.
Sell for more on Zillow
Get a free Zillow Showcase℠ listing and you could sell for .
$197,900
2% more+ $3,958
With Zillow Showcase(estimated)
$201,858
