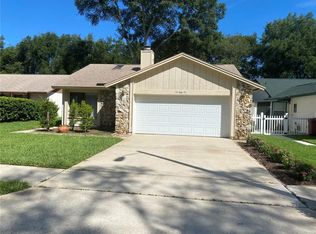Sold for $357,000 on 06/06/25
$357,000
654 Boniview Ln, Altamonte Springs, FL 32714
3beds
1,448sqft
Single Family Residence
Built in 1981
5,500 Square Feet Lot
$353,100 Zestimate®
$247/sqft
$2,328 Estimated rent
Home value
$353,100
$321,000 - $388,000
$2,328/mo
Zestimate® history
Loading...
Owner options
Explore your selling options
What's special
Back on market! Welcome home to Altamonte Springs! Discover this charming 3-bedroom, 2-bath home in the desirable River Run subdivision with NO HOA! You'll love the spacious kitchen, complete with ample cabinet and counter space, plus room for a cozy breakfast table—perfect for morning coffee or casual meals. Enjoy peace of mind with major updates already done for you: brand new roof (2025), newer HVAC, and hot water heater (2023). The 2-car garage includes washer and dryer hookups for added convenience. The home is equipped with natural gas for efficient heating and hot water. This is a wonderful opportunity to personalize your space and settle into a prime location near everything—minutes from 434, 436, 414, and the I-4 Express Lane. You’ll also be close to top shopping, dining, medical facilities, and local favorites like Cranes Roost Park. Outdoor lovers will especially appreciate that the neighborhood backs up to the Seminole Wekiva Trail—ideal for biking, jogging, or weekend adventures all the way to Lake Mary. Don’t miss your chance to own a home in this unbeatable location—schedule your tour today!
Zillow last checked: 8 hours ago
Listing updated: June 06, 2025 at 10:11am
Listing Provided by:
Terri Misek 321-356-6991,
WATSON REALTY CORP 407-332-6000
Bought with:
Lori Gilmore, 682608
LORI GILMORE REAL ESTATE LLC
Source: Stellar MLS,MLS#: O6274241 Originating MLS: Orlando Regional
Originating MLS: Orlando Regional

Facts & features
Interior
Bedrooms & bathrooms
- Bedrooms: 3
- Bathrooms: 2
- Full bathrooms: 2
Primary bedroom
- Features: Walk-In Closet(s)
- Level: First
- Area: 285 Square Feet
- Dimensions: 15x19
Bedroom 2
- Features: Built-in Closet
- Level: First
- Area: 120 Square Feet
- Dimensions: 10x12
Bedroom 3
- Features: Built-in Closet
- Level: First
- Area: 110 Square Feet
- Dimensions: 11x10
Dining room
- Level: First
- Area: 140 Square Feet
- Dimensions: 14x10
Family room
- Level: First
- Area: 140 Square Feet
- Dimensions: 14x10
Kitchen
- Level: First
- Area: 150 Square Feet
- Dimensions: 10x15
Living room
- Level: First
Heating
- Natural Gas
Cooling
- Central Air
Appliances
- Included: Refrigerator, Washer, Dishwasher, Disposal, Dryer
- Laundry: In Garage
Features
- Living Room/Dining Room Combo, Open Floorplan, Thermostat, Vaulted Ceiling(s), Walk-In Closet(s), Cathedral Ceiling(s), Ceiling Fan(s)
- Flooring: Tile, Carpet
- Doors: Sliding Doors
- Windows: Window Treatments, Blinds
- Has fireplace: No
Interior area
- Total structure area: 1,448
- Total interior livable area: 1,448 sqft
Property
Parking
- Total spaces: 2
- Parking features: Garage
- Garage spaces: 2
Features
- Levels: One
- Stories: 1
- Patio & porch: Patio
- Exterior features: Irrigation System, Rain Gutters, Sidewalk
- Fencing: Wood
- Has view: Yes
- View description: Trees/Woods
Lot
- Size: 5,500 sqft
- Features: City Lot, Sidewalk
- Residential vegetation: Trees/Landscaped
Details
- Parcel number: 10212950900001740
- Zoning: PUD-RES
- Special conditions: None
Construction
Type & style
- Home type: SingleFamily
- Architectural style: Ranch
- Property subtype: Single Family Residence
Materials
- Block
- Foundation: Slab
- Roof: Shingle
Condition
- Completed
- New construction: No
- Year built: 1981
Utilities & green energy
- Sewer: Public Sewer
- Water: Public
- Utilities for property: BB/HS Internet Available, Sewer Available, Sewer Connected, Cable Available, Underground Utilities, Water Available, Water Connected, Cable Connected, Electricity Available, Electricity Connected
Community & neighborhood
Location
- Region: Altamonte Springs
- Subdivision: RIVER RUN SEC 4
HOA & financial
HOA
- Has HOA: No
Other fees
- Pet fee: $0 monthly
Other financial information
- Total actual rent: 0
Other
Other facts
- Listing terms: Cash,Conventional,FHA,VA Loan
- Ownership: Fee Simple
- Road surface type: Paved, Asphalt
Price history
| Date | Event | Price |
|---|---|---|
| 6/6/2025 | Sold | $357,000+0.6%$247/sqft |
Source: | ||
| 5/6/2025 | Pending sale | $354,900$245/sqft |
Source: | ||
| 4/15/2025 | Price change | $354,900-4.1%$245/sqft |
Source: | ||
| 4/12/2025 | Listed for sale | $369,900$255/sqft |
Source: | ||
| 3/19/2025 | Pending sale | $369,900$255/sqft |
Source: | ||
Public tax history
| Year | Property taxes | Tax assessment |
|---|---|---|
| 2024 | $1,379 +9% | $122,948 +3% |
| 2023 | $1,265 +3.9% | $119,367 +3% |
| 2022 | $1,217 +1.8% | $115,890 +3% |
Find assessor info on the county website
Neighborhood: 32714
Nearby schools
GreatSchools rating
- 4/10Spring Lake Elementary SchoolGrades: PK-5Distance: 1.1 mi
- 5/10Milwee Middle SchoolGrades: 6-8Distance: 3.3 mi
- 6/10Lyman High SchoolGrades: PK,9-12Distance: 3.4 mi
Get a cash offer in 3 minutes
Find out how much your home could sell for in as little as 3 minutes with a no-obligation cash offer.
Estimated market value
$353,100
Get a cash offer in 3 minutes
Find out how much your home could sell for in as little as 3 minutes with a no-obligation cash offer.
Estimated market value
$353,100
