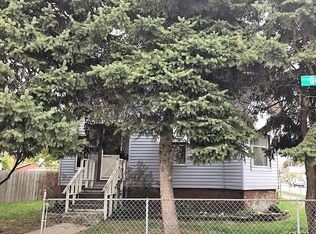Closed
$90,000
654 Garnsey Ave, Joliet, IL 60432
4beds
1,094sqft
Single Family Residence
Built in 1902
6,534 Square Feet Lot
$-- Zestimate®
$82/sqft
$2,071 Estimated rent
Home value
Not available
Estimated sales range
Not available
$2,071/mo
Zestimate® history
Loading...
Owner options
Explore your selling options
What's special
Attention Investors and Home Flippers! Unlock the Charm of 1902 - Fixer Upper Opportunity in Joliet's Garnsby & Knoxs Subdivision! Step back in time and step into potential with this 4-bedroom, 1-bath diamond in the rough. This home is brimming with character-from its separate living and dining areas to its full basement. Whether you're a seasoned investor or an ambitious flipper looking to renovate and resell or add to your rental portfolio, this property is a perfect project for restoration and value-add vision. Nestled in the Garnsby & Knoxs subdivision, this home boasts a solid foundation and bones just waiting for the right touch. you can preserve the past while creating something truly special. All measurements are approximate. Buyer and buyer's agent to perform their own due diligence about property. Being sold AS IS, WHERE IS - seller will make no repairs. Schedule your showing today and unlock the potential
Zillow last checked: 8 hours ago
Listing updated: July 06, 2025 at 12:56pm
Listing courtesy of:
Robert Martinez 815-302-7582,
Coldwell Banker Realty
Bought with:
Victor Zack
ASAP Realty
Source: MRED as distributed by MLS GRID,MLS#: 12387568
Facts & features
Interior
Bedrooms & bathrooms
- Bedrooms: 4
- Bathrooms: 1
- Full bathrooms: 1
Primary bedroom
- Level: Main
- Area: 121 Square Feet
- Dimensions: 11X11
Bedroom 2
- Level: Second
- Area: 121 Square Feet
- Dimensions: 11X11
Bedroom 3
- Level: Second
- Area: 132 Square Feet
- Dimensions: 12X11
Bedroom 4
- Level: Second
- Area: 121 Square Feet
- Dimensions: 11X11
Dining room
- Level: Main
- Area: 150 Square Feet
- Dimensions: 10X15
Enclosed porch
- Level: Main
- Area: 108 Square Feet
- Dimensions: 6X18
Kitchen
- Level: Main
- Area: 209 Square Feet
- Dimensions: 11X19
Living room
- Level: Main
- Area: 165 Square Feet
- Dimensions: 11X15
Heating
- Natural Gas
Cooling
- None
Appliances
- Laundry: Gas Dryer Hookup, Sink
Features
- Basement: Unfinished,Full
- Attic: Unfinished
Interior area
- Total structure area: 1,094
- Total interior livable area: 1,094 sqft
Property
Parking
- Total spaces: 2
- Parking features: Alley Access
Accessibility
- Accessibility features: No Disability Access
Features
- Stories: 2
Lot
- Size: 6,534 sqft
Details
- Parcel number: 3007102080160000
- Special conditions: None
Construction
Type & style
- Home type: SingleFamily
- Property subtype: Single Family Residence
Materials
- Aluminum Siding
Condition
- New construction: No
- Year built: 1902
Utilities & green energy
- Sewer: Public Sewer
- Water: Public
Community & neighborhood
Location
- Region: Joliet
Other
Other facts
- Listing terms: Cash
- Ownership: Fee Simple
Price history
| Date | Event | Price |
|---|---|---|
| 7/2/2025 | Sold | $90,000+0.1%$82/sqft |
Source: | ||
| 6/12/2025 | Contingent | $89,900$82/sqft |
Source: | ||
| 6/9/2025 | Listed for sale | $89,900$82/sqft |
Source: | ||
Public tax history
| Year | Property taxes | Tax assessment |
|---|---|---|
| 2023 | $2,789 +2.3% | $39,260 +10.6% |
| 2022 | $2,726 +6.7% | $35,513 +7.1% |
| 2021 | $2,553 +6.6% | $33,168 +5.3% |
Find assessor info on the county website
Neighborhood: Northeast Joliet
Nearby schools
GreatSchools rating
- 2/10Sator Sanchez Elementary SchoolGrades: K-5Distance: 0.5 mi
- 5/10Gompers Junior High SchoolGrades: 6-8Distance: 1.1 mi
- 2/10Joliet Central High SchoolGrades: 9-12Distance: 0.8 mi
Schools provided by the listing agent
- Elementary: Sator Sanchez School
- Middle: Gompers Junior High School
- High: Joliet Central High School
- District: 86
Source: MRED as distributed by MLS GRID. This data may not be complete. We recommend contacting the local school district to confirm school assignments for this home.

Get pre-qualified for a loan
At Zillow Home Loans, we can pre-qualify you in as little as 5 minutes with no impact to your credit score.An equal housing lender. NMLS #10287.

