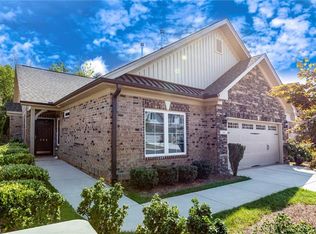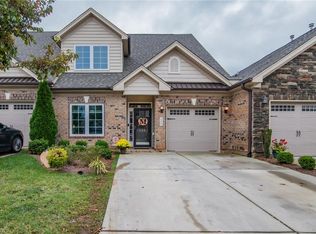Sold for $401,000 on 06/25/25
$401,000
654 Nikyle Cir, High Point, NC 27265
3beds
2,224sqft
Stick/Site Built, Residential, Townhouse
Built in 2017
-- sqft lot
$405,400 Zestimate®
$--/sqft
$2,234 Estimated rent
Home value
$405,400
$369,000 - $442,000
$2,234/mo
Zestimate® history
Loading...
Owner options
Explore your selling options
What's special
PRICE REDUCTION! Agents SEE PRIVATE NOTES PLEASE. Spacious end unit townhome. Beautifully maintained in sought after Trellises community. Over 2200 sq ft. This 3 bedroom, 3 bath home offers a relaxing sunroom with brick enclosed patio, backing up to wooded green space. Sunroom and Living room share a cozy two-sided gas fireplace. Wood floors complement the kitchen, dining, living and sunroom. The main level 2nd bedroom would also make a great office space. SS appliances and solid service counters enhance the homes' entertaining area. Laundry room includes the washer and dryer. Second level boasts an amazing bonus room and 3rd bedroom complete with full bath. Two walk-in attics allow for great storage. A two-car garage round out this magnificent home.
Zillow last checked: 8 hours ago
Listing updated: June 26, 2025 at 07:29am
Listed by:
Harold Ashworth 336-708-8862,
Allen Tate - Greensboro
Bought with:
Carla Parreott, 308140
Coldwell Banker Advantage
Source: Triad MLS,MLS#: 1171343 Originating MLS: Greensboro
Originating MLS: Greensboro
Facts & features
Interior
Bedrooms & bathrooms
- Bedrooms: 3
- Bathrooms: 3
- Full bathrooms: 3
- Main level bathrooms: 2
Primary bedroom
- Level: Main
- Dimensions: 14 x 13.08
Bedroom 2
- Level: Main
- Dimensions: 11.58 x 11
Bedroom 3
- Level: Second
- Dimensions: 18.5 x 17.5
Bonus room
- Level: Second
- Dimensions: 13.17 x 11.58
Dining room
- Level: Main
- Dimensions: 17.33 x 11.17
Entry
- Level: Main
- Dimensions: 8.17 x 3.75
Kitchen
- Level: Main
- Dimensions: 12.17 x 9.17
Living room
- Level: Main
- Dimensions: 13.92 x 13.67
Sunroom
- Level: Main
- Dimensions: 13.92 x 13.33
Heating
- Forced Air, Natural Gas
Cooling
- Central Air
Appliances
- Included: Microwave, Built-In Range, Built-In Refrigerator, Dishwasher, Disposal, Ice Maker, Gas Water Heater
- Laundry: Dryer Connection, In Basement, Washer Hookup
Features
- Great Room, Solid Surface Counter, Vaulted Ceiling(s)
- Flooring: Carpet, Wood
- Has basement: No
- Attic: Walk-In
- Number of fireplaces: 1
- Fireplace features: Double Sided, Gas Log, Great Room
Interior area
- Total structure area: 2,224
- Total interior livable area: 2,224 sqft
- Finished area above ground: 2,224
Property
Parking
- Total spaces: 2
- Parking features: Garage, Driveway, Garage Door Opener, Attached
- Attached garage spaces: 2
- Has uncovered spaces: Yes
Accessibility
- Accessibility features: Bath Grab Bars
Features
- Levels: Two
- Stories: 2
- Pool features: Community
- Fencing: Fenced,Privacy
Details
- Parcel number: 0223775
- Zoning: RS
- Special conditions: Owner Sale
Construction
Type & style
- Home type: Townhouse
- Property subtype: Stick/Site Built, Residential, Townhouse
Materials
- Brick
- Foundation: Slab
Condition
- Year built: 2017
Utilities & green energy
- Sewer: Public Sewer
- Water: Public
Community & neighborhood
Security
- Security features: Smoke Detector(s)
Location
- Region: High Point
- Subdivision: Trellises
HOA & financial
HOA
- Has HOA: Yes
- HOA fee: $181 monthly
Other
Other facts
- Listing agreement: Exclusive Agency
- Listing terms: Cash,Conventional,FHA,VA Loan
Price history
| Date | Event | Price |
|---|---|---|
| 6/25/2025 | Sold | $401,000-1% |
Source: | ||
| 4/20/2025 | Pending sale | $405,000 |
Source: | ||
| 3/19/2025 | Price change | $405,000-3.6% |
Source: | ||
| 3/7/2025 | Listed for sale | $420,000+1.2% |
Source: | ||
| 8/16/2024 | Sold | $415,000 |
Source: | ||
Public tax history
| Year | Property taxes | Tax assessment |
|---|---|---|
| 2025 | $4,541 | $329,500 |
| 2024 | $4,541 +2.2% | $329,500 |
| 2023 | $4,442 | $329,500 |
Find assessor info on the county website
Neighborhood: 27265
Nearby schools
GreatSchools rating
- 8/10Southwest Elementary SchoolGrades: K-5Distance: 0.6 mi
- 3/10Southwest Guilford Middle SchoolGrades: 6-8Distance: 0.6 mi
- 5/10Southwest Guilford High SchoolGrades: 9-12Distance: 0.5 mi
Get a cash offer in 3 minutes
Find out how much your home could sell for in as little as 3 minutes with a no-obligation cash offer.
Estimated market value
$405,400
Get a cash offer in 3 minutes
Find out how much your home could sell for in as little as 3 minutes with a no-obligation cash offer.
Estimated market value
$405,400

