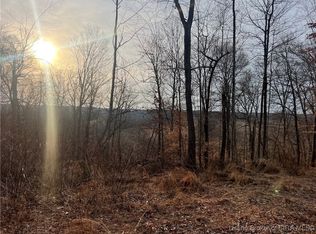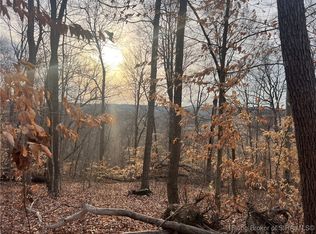Sold for $287,000 on 07/22/25
$287,000
654 Sky Aire Road NE, Corydon, IN 47112
3beds
1,500sqft
Single Family Residence
Built in 1994
1.8 Acres Lot
$287,100 Zestimate®
$191/sqft
$1,723 Estimated rent
Home value
$287,100
Estimated sales range
Not available
$1,723/mo
Zestimate® history
Loading...
Owner options
Explore your selling options
What's special
Welcome to this stunning, fully remodeled property on 1.8 ACRES; Approximately 1500 SQ FT; 3 BR, 2.5 BA; 35x25 SPACIOUS ATTACHED GARAGE; Enjoy the nature and entertain on the enormous 20 x 34 NEW DECK. The features of this home are all NEW FLOORING, NEUTRAL PAINT, NEW CABINETS WITH NEW RANGE, MICROWAVE, DISHWASHER; ALL NEW 2.5 BATHROOMS, NEW WINDOWS; NEW HEAT PUMP; NEW ROOF! OUTSIDE you will find a massive 20 x 34 new DECK WITH RAMP to enjoy a quiet evening under the stars. The spacious 35 x 23 attached garage offers plenty of room for your vehicle's; storage or a workshop. There is also an implement building. With new roof and all essential updates complete., this property offers peace of mind and tranquility of nature galore. IMMEDIATE POSSESSION!!!
Zillow last checked: 8 hours ago
Listing updated: July 22, 2025 at 01:13pm
Listed by:
Barbara Shaw,
RE/MAX Advantage
Bought with:
Mary McCoskey Finkle, RB14026176
Mainstreet REALTORS
Source: SIRA,MLS#: 202508691 Originating MLS: Southern Indiana REALTORS Association
Originating MLS: Southern Indiana REALTORS Association
Facts & features
Interior
Bedrooms & bathrooms
- Bedrooms: 3
- Bathrooms: 3
- Full bathrooms: 2
- 1/2 bathrooms: 1
Primary bedroom
- Description: New,Flooring: Carpet
- Level: First
Bedroom
- Description: New,Flooring: Carpet
- Level: First
Bedroom
- Description: New,Flooring: Carpet
- Level: First
Kitchen
- Description: New,Flooring: Engineered Hardwood
- Level: First
Living room
- Description: New,Flooring: Engineered Hardwood
- Level: First
Heating
- Heat Pump
Cooling
- Central Air
Appliances
- Included: Dishwasher, Microwave, Oven, Range
- Laundry: Main Level, Laundry Room
Features
- Eat-in Kitchen, Bath in Primary Bedroom, Main Level Primary, Open Floorplan, Split Bedrooms, Utility Room, Vaulted Ceiling(s), Walk-In Closet(s)
- Basement: Crawl Space
- Has fireplace: No
Interior area
- Total structure area: 1,500
- Total interior livable area: 1,500 sqft
- Finished area above ground: 1,500
- Finished area below ground: 0
Property
Parking
- Total spaces: 2
- Parking features: Attached, Garage, Garage Faces Side
- Attached garage spaces: 2
Features
- Levels: One
- Stories: 1
- Patio & porch: Deck, Porch
- Exterior features: Deck, Porch
Lot
- Size: 1.80 Acres
- Features: Dead End, Secluded
Details
- Additional structures: Shed(s)
- Parcel number: 311007200006000011
- Zoning: Residential
- Zoning description: Residential
Construction
Type & style
- Home type: SingleFamily
- Architectural style: One Story
- Property subtype: Single Family Residence
Materials
- Frame, Vinyl Siding
Condition
- Resale
- New construction: No
- Year built: 1994
Utilities & green energy
- Sewer: Septic Tank
- Water: Connected, Public
Community & neighborhood
Location
- Region: Corydon
Other
Other facts
- Listing terms: Cash,Conventional,FHA,VA Loan
- Road surface type: Paved, Gravel
Price history
| Date | Event | Price |
|---|---|---|
| 7/22/2025 | Sold | $287,000+2.9%$191/sqft |
Source: | ||
| 6/12/2025 | Listed for sale | $279,000+64.1%$186/sqft |
Source: | ||
| 1/10/2017 | Sold | $170,000-5.5%$113/sqft |
Source: | ||
| 8/5/2016 | Price change | $179,900-7.7%$120/sqft |
Source: Keller Williams - Southern Indiana #201603527 | ||
| 7/19/2016 | Price change | $194,900-2.3%$130/sqft |
Source: Keller Williams - Southern Indiana #201603527 | ||
Public tax history
| Year | Property taxes | Tax assessment |
|---|---|---|
| 2024 | $106 +193.8% | $45,800 +0.4% |
| 2023 | $36 | $45,600 +13.4% |
| 2022 | -- | $40,200 +26.4% |
Find assessor info on the county website
Neighborhood: 47112
Nearby schools
GreatSchools rating
- 4/10North Harrison Elementary SchoolGrades: PK-5Distance: 4.1 mi
- 10/10North Harrison Middle SchoolGrades: 6-8Distance: 4 mi
- 7/10North Harrison High SchoolGrades: 9-12Distance: 3.9 mi

Get pre-qualified for a loan
At Zillow Home Loans, we can pre-qualify you in as little as 5 minutes with no impact to your credit score.An equal housing lender. NMLS #10287.

