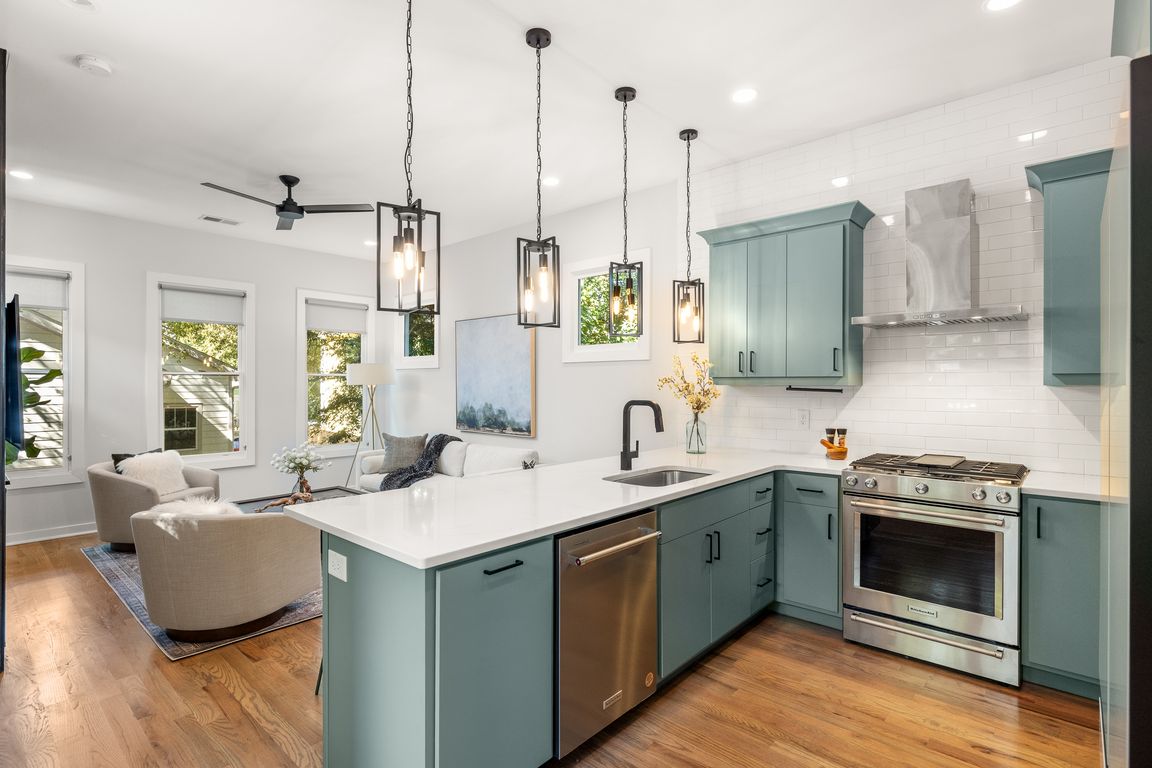
ActivePrice cut: $25K (11/1)
$625,000
4beds
1,798sqft
654 Woodward Ave SE, Atlanta, GA 30312
4beds
1,798sqft
Single family residence
Built in 2022
2,308 sqft
None
$348 price/sqft
What's special
Gas fireplaceHardwood floorsCovered rear patioGenerous closetWalk-in showerOpen main level
Built in 2022, this thoughtfully designed home by architect Adam Stillman makes the most of every square foot with clean details and high-end finishes throughout. The open main level features hardwood floors, a welcoming front entry with a convenient drop zone, and a flexible bedroom or office with a full bath. ...
- 82 days |
- 2,122 |
- 177 |
Source: GAMLS,MLS#: 10597427
Travel times
Kitchen
Living Room
Primary Suite
Zillow last checked: 8 hours ago
Listing updated: November 19, 2025 at 11:20am
Listed by:
Cynthia Baer 678-358-3369,
Keller Williams Realty
Source: GAMLS,MLS#: 10597427
Facts & features
Interior
Bedrooms & bathrooms
- Bedrooms: 4
- Bathrooms: 3
- Full bathrooms: 3
- Main level bathrooms: 1
- Main level bedrooms: 1
Rooms
- Room types: Family Room, Foyer
Dining room
- Features: Separate Room
Kitchen
- Features: Breakfast Bar, Solid Surface Counters
Heating
- Forced Air
Cooling
- Ceiling Fan(s), Central Air
Appliances
- Included: Dishwasher, Disposal, Oven/Range (Combo), Stainless Steel Appliance(s)
- Laundry: Upper Level
Features
- Double Vanity, High Ceilings, Roommate Plan, Walk-In Closet(s)
- Flooring: Hardwood
- Basement: Bath/Stubbed,Daylight,Exterior Entry,Interior Entry
- Number of fireplaces: 1
- Fireplace features: Family Room, Gas Log
Interior area
- Total structure area: 1,798
- Total interior livable area: 1,798 sqft
- Finished area above ground: 1,798
- Finished area below ground: 0
Video & virtual tour
Property
Parking
- Parking features: None
Features
- Levels: Two
- Stories: 2
- Patio & porch: Patio, Porch
- Exterior features: Other
- Fencing: Back Yard,Privacy,Wood
- Has view: Yes
- View description: City
Lot
- Size: 2,308.68 Square Feet
- Features: Private
Details
- Parcel number: 14 002100010674
Construction
Type & style
- Home type: SingleFamily
- Architectural style: Bungalow/Cottage
- Property subtype: Single Family Residence
Materials
- Other
- Roof: Composition
Condition
- Resale
- New construction: No
- Year built: 2022
Utilities & green energy
- Sewer: Public Sewer
- Water: Public
- Utilities for property: Cable Available, Electricity Available, High Speed Internet, Natural Gas Available, Phone Available, Sewer Connected, Water Available
Community & HOA
Community
- Features: Park, Sidewalks, Near Public Transport, Walk To Schools, Near Shopping
- Subdivision: Grant Park
HOA
- Has HOA: No
- Services included: None
Location
- Region: Atlanta
Financial & listing details
- Price per square foot: $348/sqft
- Annual tax amount: $10,481
- Date on market: 9/4/2025
- Cumulative days on market: 82 days
- Listing agreement: Exclusive Right To Sell
- Electric utility on property: Yes