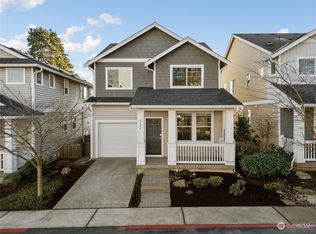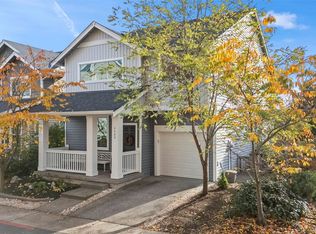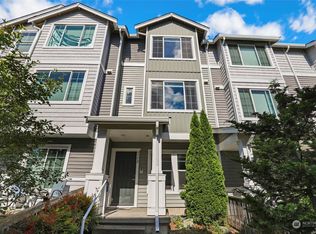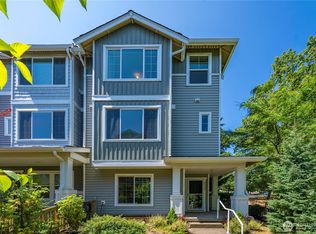Sold
Listed by:
Sol Simmers,
Windermere Real Estate Central
Bought with: Rain Town Realty + JPAR
$720,000
6540 High Point Drive SW, Seattle, WA 98126
3beds
1,710sqft
Townhouse
Built in 2014
1,759.82 Square Feet Lot
$697,100 Zestimate®
$421/sqft
$3,369 Estimated rent
Home value
$697,100
$634,000 - $760,000
$3,369/mo
Zestimate® history
Loading...
Owner options
Explore your selling options
What's special
Welcome to 6540 High Point Drive SW, a modern townhome end unit in Seattle's vibrant High Point community! This pre-inspected, move-in ready home features 3 bedrooms, 3.5 updated bathrooms, and a gourmet kitchen with upgraded stainless steel appliances and quartz countertops. The open-concept living area boasts hardwood floors and a cozy electric fireplace, perfect for entertaining. Retreat to the master suite with a walk-in closet and en-suite bathroom. With energy-efficient features and a prime location near parks, schools, and shops, this home offers unparalleled comfort and convenience. Full interior repainted and new carpet!
Zillow last checked: 8 hours ago
Listing updated: August 13, 2024 at 09:42am
Listed by:
Sol Simmers,
Windermere Real Estate Central
Bought with:
Donald Lawrence Mullin, 23025657
Rain Town Realty + JPAR
Source: NWMLS,MLS#: 2259576
Facts & features
Interior
Bedrooms & bathrooms
- Bedrooms: 3
- Bathrooms: 4
- Full bathrooms: 2
- 3/4 bathrooms: 1
- 1/2 bathrooms: 1
- Main level bathrooms: 1
- Main level bedrooms: 1
Primary bedroom
- Level: Third
Bedroom
- Level: Third
Bedroom
- Level: Main
Bathroom full
- Level: Third
Bathroom full
- Level: Main
Bathroom three quarter
- Level: Third
Other
- Level: Second
Den office
- Level: Third
Dining room
- Level: Second
Entry hall
- Level: Lower
Kitchen with eating space
- Level: Second
Heating
- Fireplace(s), Baseboard
Cooling
- None
Appliances
- Included: Dishwashers_, Dryer(s), Microwaves_, Refrigerators_, Washer(s), Dishwasher(s), Microwave(s), Refrigerator(s), Water Heater: Electric, Water Heater Location: Garage
Features
- Bath Off Primary, Ceiling Fan(s), Dining Room
- Flooring: Ceramic Tile, Hardwood, Carpet
- Windows: Double Pane/Storm Window
- Number of fireplaces: 1
- Fireplace features: Electric, Main Level: 1, Fireplace
Interior area
- Total structure area: 1,710
- Total interior livable area: 1,710 sqft
Property
Parking
- Total spaces: 1
- Parking features: Attached Garage
- Attached garage spaces: 1
Features
- Levels: Multi/Split
- Entry location: Lower
- Patio & porch: Ceramic Tile, Hardwood, Wall to Wall Carpet, Bath Off Primary, Ceiling Fan(s), Double Pane/Storm Window, Dining Room, Fireplace, Water Heater
- Has view: Yes
- View description: Mountain(s), Territorial
Lot
- Size: 1,759 sqft
- Features: Curbs, Paved, Sidewalk, Cable TV, Fenced-Fully, High Speed Internet, Patio
- Topography: Level
- Residential vegetation: Fruit Trees, Garden Space
Details
- Parcel number: 3278613160
- Special conditions: Standard
Construction
Type & style
- Home type: Townhouse
- Property subtype: Townhouse
Materials
- Metal/Vinyl, Wood Products
- Foundation: Poured Concrete
- Roof: Composition
Condition
- Year built: 2014
- Major remodel year: 2014
Utilities & green energy
- Electric: Company: Seattle City Light
- Sewer: Sewer Connected, Company: Seattle Public Utilities
- Water: Public, Company: Seattle Public Utilities
Community & neighborhood
Community
- Community features: CCRs
Location
- Region: Seattle
- Subdivision: High Point
HOA & financial
HOA
- HOA fee: $307 monthly
Other
Other facts
- Listing terms: Cash Out,Conventional,FHA,VA Loan
- Cumulative days on market: 285 days
Price history
| Date | Event | Price |
|---|---|---|
| 8/12/2024 | Sold | $720,000+2.9%$421/sqft |
Source: | ||
| 7/12/2024 | Pending sale | $699,950$409/sqft |
Source: | ||
| 7/11/2024 | Listed for sale | $699,950+27.3%$409/sqft |
Source: | ||
| 8/25/2017 | Sold | $550,000+0.2%$322/sqft |
Source: | ||
| 8/12/2017 | Pending sale | $549,000$321/sqft |
Source: Downtown Seattle #1158961 Report a problem | ||
Public tax history
| Year | Property taxes | Tax assessment |
|---|---|---|
| 2024 | $6,084 +12.7% | $634,000 +11.4% |
| 2023 | $5,400 +3.8% | $569,000 -7% |
| 2022 | $5,204 -0.8% | $612,000 +7.6% |
Find assessor info on the county website
Neighborhood: High Point
Nearby schools
GreatSchools rating
- 7/10West Seattle Elementary SchoolGrades: PK-5Distance: 0.3 mi
- 4/10Louisa Boren STEM K-8Grades: PK-8Distance: 0.5 mi
- 3/10Chief Sealth High SchoolGrades: 9-12Distance: 0.9 mi
Get a cash offer in 3 minutes
Find out how much your home could sell for in as little as 3 minutes with a no-obligation cash offer.
Estimated market value$697,100
Get a cash offer in 3 minutes
Find out how much your home could sell for in as little as 3 minutes with a no-obligation cash offer.
Estimated market value
$697,100



