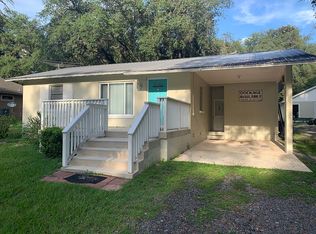Beautiful 3/2 turn key home, located in a great neighborhood on Immokalee Rd. Deeded private access to Lake Brooklyn across the street! Built in 2008 with a spacious open concept and vaulted ceilings. Updated kitchen with plenty of counter and cabinet space, stainless steel appliances and a breakfast bar. Large master suite with walk-in closet, separate vanities, and a large step down shower. Heated and cooled, fully insulated, 2 car garage that can be used for extra family space or whatever you choose. Garage also has a projector and projector screen! Big back yard with privacy fence, storage shed with electric and lighting, huge playground area for kids and a newly expanded patio measuring 14x25 with footers and a very nice pergola. Zoned for Keystone schools.
This property is off market, which means it's not currently listed for sale or rent on Zillow. This may be different from what's available on other websites or public sources.
