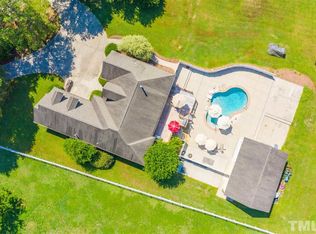Bring your horses! Custom Home on almost 4 acres with Metal Barn (42x22). House has 9 foot ceilings with custom moldings. Beautiful hardwood flooring in living room with masonry fireplace. Master bedroom is on the 1st floor! Walk-in closets in all bedrooms. Pergola, Screen Porch, Covered Porch and Deck make Outdoor Living the Best! Great opportunity to enjoy country living but still be convenient. The proposed 540 is just 4 miles away! No City Taxes/No HOA
This property is off market, which means it's not currently listed for sale or rent on Zillow. This may be different from what's available on other websites or public sources.
