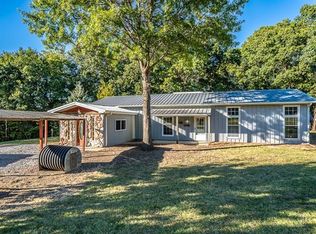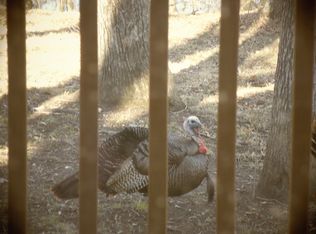You'll love this charming, 1.5-story log cabin with spectacular panoramic views. This 3 bedroom, 2 bathroom home with a 2-stall garage also features a 36x30 detached bldg with a mother-in-laws quarters! Wake up each morning with an awe-inspiring sunrises to the East and drift off to sleep each night with the tranquil sounds of nature. Enjoy the view from the wrap around porch! Just down the street from Pony Express Lake; bring your fishing pole! Long driveway with house perched perfectly on the top of a hill!
This property is off market, which means it's not currently listed for sale or rent on Zillow. This may be different from what's available on other websites or public sources.

