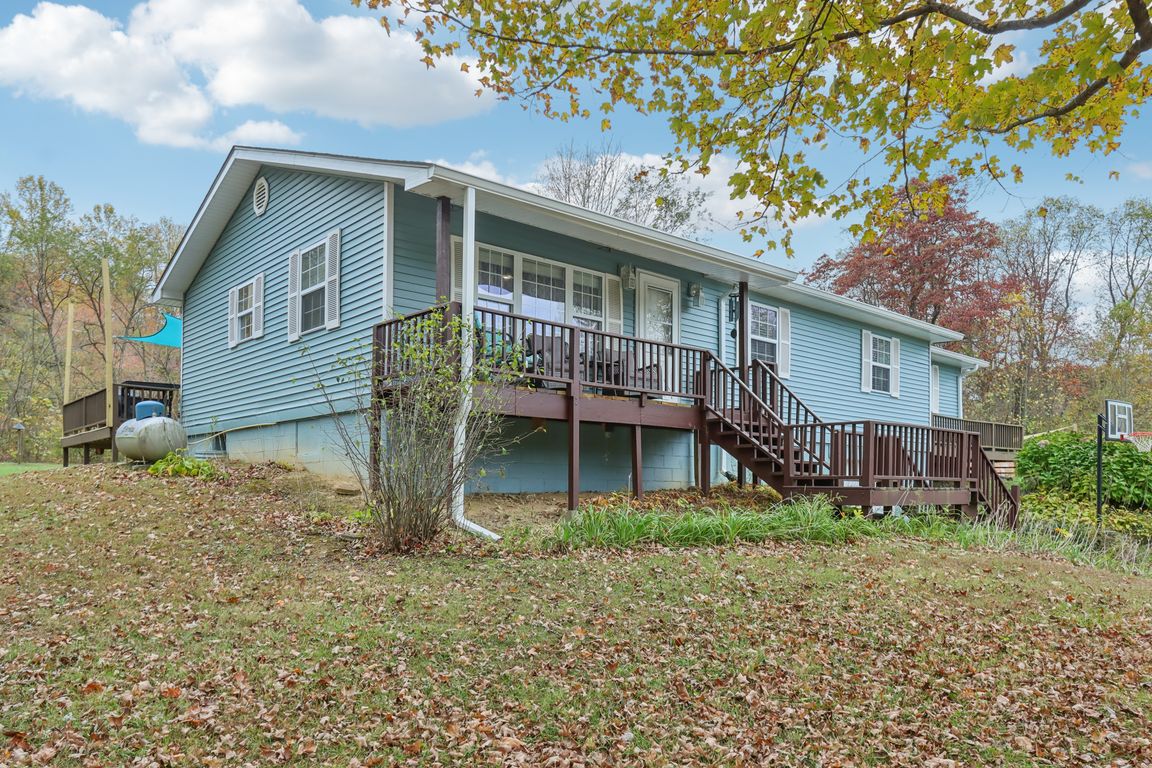
Active
$374,900
4beds
2,842sqft
6540 W County Road 750 S, Reelsville, IN 46171
4beds
2,842sqft
Residential, single family residence
Built in 1971
2.03 Acres
1 Attached garage space
$132 price/sqft
What's special
Mini barnFinished basementFireplace centerpieceQuartz countertopsStylish black fixturesExpansive new wraparound deckLuxurious custom rain-head shower
Welcome to this beautifully renovated 4-bedroom, 2-bath home that perfectly combines modern comfort with classic charm on a peaceful 2-acre lot. Outside, you'll find a 30x48 pole barn ideal for hobbies, storage, or a workshop, plus a mini barn for extra space. Enjoy summer days in the new 24-foot above-ground pool ...
- 10 days |
- 612 |
- 36 |
Source: MIBOR as distributed by MLS GRID,MLS#: 22027196
Travel times
Living Room
Kitchen
Primary Bedroom
Zillow last checked: 8 hours ago
Listing updated: October 29, 2025 at 03:01pm
Listing Provided by:
Zachary Nichols 765-720-8726,
RE/MAX Cornerstone
Source: MIBOR as distributed by MLS GRID,MLS#: 22027196
Facts & features
Interior
Bedrooms & bathrooms
- Bedrooms: 4
- Bathrooms: 2
- Full bathrooms: 2
- Main level bathrooms: 2
- Main level bedrooms: 3
Primary bedroom
- Level: Main
- Area: 450 Square Feet
- Dimensions: 15x30
Bedroom 2
- Level: Main
- Area: 182 Square Feet
- Dimensions: 13x14
Bedroom 3
- Level: Main
- Area: 100 Square Feet
- Dimensions: 10x10
Bedroom 4
- Level: Basement
- Area: 168 Square Feet
- Dimensions: 14X12
Kitchen
- Level: Main
- Area: 126 Square Feet
- Dimensions: 14x9
Living room
- Level: Main
- Area: 266 Square Feet
- Dimensions: 14x19
Utility room
- Features: Other
- Level: Basement
- Area: 156 Square Feet
- Dimensions: 12x13
Heating
- Electric
Cooling
- Central Air
Appliances
- Included: Dishwasher, Microwave, Electric Oven, Refrigerator
- Laundry: Laundry Closet
Features
- Ceiling Fan(s), Walk-In Closet(s)
- Has basement: Yes
- Number of fireplaces: 2
- Fireplace features: Basement, Dining Room
Interior area
- Total structure area: 2,842
- Total interior livable area: 2,842 sqft
- Finished area below ground: 1,196
Video & virtual tour
Property
Parking
- Total spaces: 1
- Parking features: Attached
- Attached garage spaces: 1
Features
- Levels: One
- Stories: 1
Lot
- Size: 2.03 Acres
- Features: Not In Subdivision
Details
- Parcel number: 671121301006000019
- Special conditions: Sales Disclosure On File
- Horse amenities: None
Construction
Type & style
- Home type: SingleFamily
- Architectural style: Ranch
- Property subtype: Residential, Single Family Residence
Materials
- Vinyl Siding
- Foundation: Block
Condition
- Updated/Remodeled
- New construction: No
- Year built: 1971
Utilities & green energy
- Electric: 200+ Amp Service
- Water: Public
Community & HOA
Community
- Subdivision: No Subdivision
HOA
- Has HOA: No
Location
- Region: Reelsville
Financial & listing details
- Price per square foot: $132/sqft
- Tax assessed value: $230,500
- Annual tax amount: $1,700
- Date on market: 10/27/2025
- Cumulative days on market: 49 days