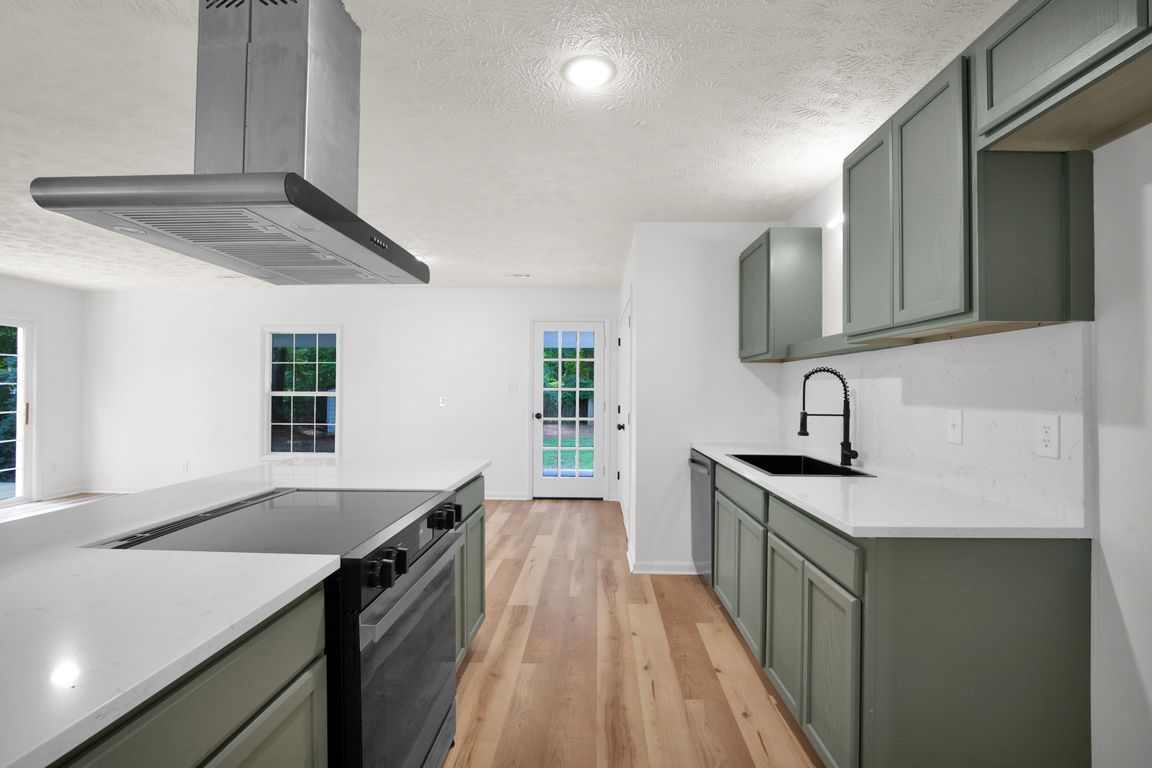
For salePrice cut: $5.2K (10/6)
$279,700
3beds
1,822sqft
6541 Green Meadow Rd, Fayetteville, NC 28304
3beds
1,822sqft
Single family residence
Built in 1986
0.32 Acres
No garage
$154 price/sqft
What's special
New deckFresh paintUpdated light fixturesFully tiled showersNew vanitiesUpdated covered patioNew roof
Looking for a beautifully renovated home in the highly sought-after Jack Britt school district at an incredible price? This is it! Nearly every inch of this home has been updated, including a new roof, HVAC system, and new windows in the living room and primary bedroom. All other windows and doors ...
- 32 days |
- 520 |
- 17 |
Source: LPRMLS,MLS#: 749887 Originating MLS: Longleaf Pine Realtors
Originating MLS: Longleaf Pine Realtors
Travel times
Family Room
Kitchen
Primary Bedroom
Zillow last checked: 7 hours ago
Listing updated: October 06, 2025 at 11:53am
Listed by:
SARAH FUGATE,
EXP REALTY LLC,
DANIEL FUGATE,
EXP REALTY LLC
Source: LPRMLS,MLS#: 749887 Originating MLS: Longleaf Pine Realtors
Originating MLS: Longleaf Pine Realtors
Facts & features
Interior
Bedrooms & bathrooms
- Bedrooms: 3
- Bathrooms: 2
- Full bathrooms: 2
Heating
- Heat Pump
Cooling
- Central Air, Electric
Appliances
- Included: Dishwasher, Electric Range, Free-Standing Refrigerator, Range Hood, Stainless Steel Appliance(s)
- Laundry: Washer Hookup, Dryer Hookup, Main Level, In Unit
Features
- Ceramic Bath, Ceiling Fan(s), Chandelier, Separate/Formal Living Room, Kitchen Island, Primary Downstairs, Living/Dining Room, Bath in Primary Bedroom, Quartz Counters, Shower Only, Separate Shower, Unfurnished
- Flooring: Ceramic Tile, Luxury Vinyl Plank
- Basement: None
- Number of fireplaces: 1
- Fireplace features: Family Room
Interior area
- Total interior livable area: 1,822 sqft
Property
Parking
- Parking features: No Garage
Features
- Levels: One
- Stories: 1
- Patio & porch: Covered, Deck, Patio
- Exterior features: Deck, Fence, Private Entrance, Patio, Private Yard
- Fencing: Yard Fenced
Lot
- Size: 0.32 Acres
- Dimensions: 90' x 155'
- Features: 1/4 to 1/2 Acre Lot, Cleared, Level
- Topography: Cleared,Level
Details
- Parcel number: 9496602390
- Zoning description: R10 - Residential District
- Special conditions: Standard
Construction
Type & style
- Home type: SingleFamily
- Architectural style: One Story
- Property subtype: Single Family Residence
Materials
- Brick, Frame, Glass, Wood Frame
Condition
- Good Condition
- New construction: No
- Year built: 1986
Utilities & green energy
- Electric: 220 Volts
- Sewer: Public Sewer
- Water: Public
Community & HOA
Community
- Security: Smoke Detector(s)
- Subdivision: Lake Point
HOA
- Has HOA: No
Location
- Region: Fayetteville
Financial & listing details
- Price per square foot: $154/sqft
- Tax assessed value: $124,795
- Annual tax amount: $1,187
- Date on market: 9/7/2025
- Listing terms: Cash,New Loan
- Inclusions: NONE
- Exclusions: NONE
- Ownership: Private Owner
- Road surface type: Paved