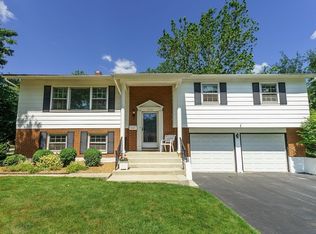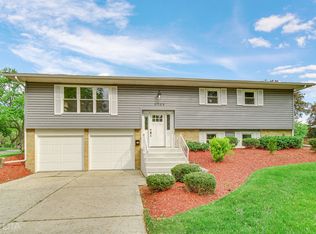Closed
$515,000
6541 Lyman Ave, Downers Grove, IL 60516
3beds
1,824sqft
Single Family Residence
Built in 1966
0.26 Acres Lot
$515,500 Zestimate®
$282/sqft
$2,896 Estimated rent
Home value
$515,500
$474,000 - $562,000
$2,896/mo
Zestimate® history
Loading...
Owner options
Explore your selling options
What's special
This breathtaking home offers comfort, updates and a beautifully landscaped exterior in close proximity to top-rated schools. Upgrades including a new roof (2021), sump pump(2024), water heater (2023) and freshly painted exterior (2024). Inside, you'll find hardwood floors, newer open concept kitchen with quartz counter tops, stainless steel appliances and updated light fixtures. Lower level features a remodeled family room with full bath and mud/laundry room. Two car garage and large crawl space for extra storage. Newer front door, interior six panel doors, can lights in basement and living room. Move-in ready and surrounded by mature trees, this home is a true gem in one of Downers Grove's most desirable neighborhoods and just blocks from McCollum Park with it's new splash pads and courts. Great location close to shopping, commuter trains and easy access to highways. DON'T MISS THIS ONE!
Zillow last checked: 8 hours ago
Listing updated: October 06, 2025 at 03:32pm
Listing courtesy of:
Pamela Rusin 847-507-5881,
America's Best Realty, Inc.
Bought with:
Annie Provenzano
Baird & Warner
Source: MRED as distributed by MLS GRID,MLS#: 12438222
Facts & features
Interior
Bedrooms & bathrooms
- Bedrooms: 3
- Bathrooms: 2
- Full bathrooms: 2
Primary bedroom
- Features: Flooring (Hardwood), Window Treatments (Blinds)
- Level: Second
- Area: 140 Square Feet
- Dimensions: 10X14
Bedroom 2
- Features: Flooring (Hardwood), Window Treatments (Blinds)
- Level: Second
- Area: 100 Square Feet
- Dimensions: 10X10
Bedroom 3
- Features: Flooring (Hardwood), Window Treatments (Blinds)
- Level: Second
- Area: 100 Square Feet
- Dimensions: 10X10
Dining room
- Features: Flooring (Hardwood)
- Level: Main
- Area: 110 Square Feet
- Dimensions: 10X11
Family room
- Features: Flooring (Carpet)
- Level: Lower
- Area: 336 Square Feet
- Dimensions: 16X21
Kitchen
- Features: Flooring (Ceramic Tile)
- Level: Main
- Area: 132 Square Feet
- Dimensions: 12X11
Laundry
- Features: Flooring (Other)
- Level: Lower
- Area: 120 Square Feet
- Dimensions: 8X15
Living room
- Features: Flooring (Hardwood)
- Level: Main
- Area: 187 Square Feet
- Dimensions: 11X17
Heating
- Natural Gas, Forced Air
Cooling
- Central Air
Appliances
- Included: Range, Microwave, Dishwasher, Refrigerator, Washer, Dryer, Disposal, Stainless Steel Appliance(s)
Features
- Flooring: Hardwood
- Windows: Screens
- Basement: Crawl Space
Interior area
- Total structure area: 1,834
- Total interior livable area: 1,824 sqft
Property
Parking
- Total spaces: 2
- Parking features: Concrete, On Site, Garage Owned, Attached, Garage
- Attached garage spaces: 2
Accessibility
- Accessibility features: No Disability Access
Features
- Levels: Tri-Level
- Patio & porch: Patio
Lot
- Size: 0.26 Acres
- Dimensions: 109x98x134x62x20
- Features: Corner Lot
Details
- Additional structures: Shed(s)
- Parcel number: 0920204023
- Special conditions: None
- Other equipment: Ceiling Fan(s), Sump Pump
Construction
Type & style
- Home type: SingleFamily
- Property subtype: Single Family Residence
Materials
- Brick, Cedar
- Roof: Asphalt
Condition
- New construction: No
- Year built: 1966
Utilities & green energy
- Electric: Circuit Breakers
- Sewer: Public Sewer
- Water: Public
Community & neighborhood
Security
- Security features: Carbon Monoxide Detector(s)
Community
- Community features: Park, Tennis Court(s), Curbs, Sidewalks, Street Paved
Location
- Region: Downers Grove
- Subdivision: Sunridge
HOA & financial
HOA
- Services included: None
Other
Other facts
- Listing terms: Cash
- Ownership: Fee Simple
Price history
| Date | Event | Price |
|---|---|---|
| 10/6/2025 | Sold | $515,000+9.6%$282/sqft |
Source: | ||
| 8/29/2025 | Pending sale | $469,900$258/sqft |
Source: | ||
| 8/11/2025 | Contingent | $469,900$258/sqft |
Source: | ||
| 8/8/2025 | Listed for sale | $469,900+40.7%$258/sqft |
Source: | ||
| 7/8/2020 | Sold | $334,000-7.2%$183/sqft |
Source: | ||
Public tax history
| Year | Property taxes | Tax assessment |
|---|---|---|
| 2023 | $7,066 +5.7% | $126,870 +6.1% |
| 2022 | $6,685 +6.9% | $119,580 +1.2% |
| 2021 | $6,256 +1.9% | $118,220 +2% |
Find assessor info on the county website
Neighborhood: 60516
Nearby schools
GreatSchools rating
- 3/10El Sierra Elementary SchoolGrades: PK-6Distance: 0.4 mi
- 5/10O Neill Middle SchoolGrades: 7-8Distance: 0.8 mi
- 8/10Community H S Dist 99 - South High SchoolGrades: 9-12Distance: 0.9 mi
Schools provided by the listing agent
- Elementary: El Sierra Elementary School
- Middle: O Neill Middle School
- High: South High School
- District: 58
Source: MRED as distributed by MLS GRID. This data may not be complete. We recommend contacting the local school district to confirm school assignments for this home.

Get pre-qualified for a loan
At Zillow Home Loans, we can pre-qualify you in as little as 5 minutes with no impact to your credit score.An equal housing lender. NMLS #10287.
Sell for more on Zillow
Get a free Zillow Showcase℠ listing and you could sell for .
$515,500
2% more+ $10,310
With Zillow Showcase(estimated)
$525,810
