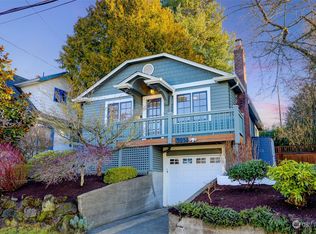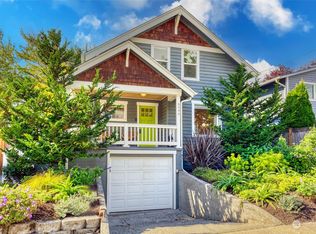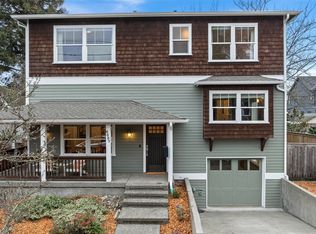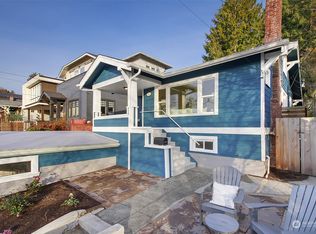Sold
Listed by:
Carla Marsh,
COMPASS,
William Blessington,
COMPASS
Bought with: Skyline Properties, Inc.
$1,273,000
6542 4th Avenue NW, Seattle, WA 98117
6beds
3,000sqft
Single Family Residence
Built in 1914
5,000.69 Square Feet Lot
$1,267,700 Zestimate®
$424/sqft
$5,862 Estimated rent
Home value
$1,267,700
$1.17M - $1.37M
$5,862/mo
Zestimate® history
Loading...
Owner options
Explore your selling options
What's special
If you're looking for a Seattle-vibe, eclectic home that shines all year long ... step inside! It's a refreshing change of pace: radiant & energetic. Main home+ADU. Delightful, sunny, two-story dining rm w/big-eyed windows open to the Southwestern light. Conversation inducing spiral staircase leading to the primary ste. Refinished oak floors that tell a tale of history, fresh interior paint, remodeled kitchen w/quartz & s/s apps. Basement has rec/hobby, sauna & laundry rm. The separate entrance apt has 2 bed, 1 bth, full kitchen & newer w/d. Gift-wrapped setting for the long & lazy days of a summer spent outdoors with deck & private backyard. 1-car carport. This location is walking distance to a corridor of restaurants, cafes & bars.
Zillow last checked: 8 hours ago
Listing updated: October 02, 2025 at 09:43am
Listed by:
Carla Marsh,
COMPASS,
William Blessington,
COMPASS
Bought with:
Ecem Pogge, 118588
Skyline Properties, Inc.
Source: NWMLS,MLS#: 2346152
Facts & features
Interior
Bedrooms & bathrooms
- Bedrooms: 6
- Bathrooms: 4
- Full bathrooms: 3
- Main level bathrooms: 1
- Main level bedrooms: 1
Bedroom
- Level: Main
Bathroom full
- Level: Main
Other
- Level: Lower
Den office
- Level: Main
Dining room
- Level: Main
Entry hall
- Level: Main
Kitchen with eating space
- Level: Main
Living room
- Level: Main
Rec room
- Level: Lower
Heating
- Forced Air, Electric, Natural Gas
Cooling
- None
Appliances
- Included: Dishwasher(s), Disposal, Dryer(s), Microwave(s), Refrigerator(s), Stove(s)/Range(s), Washer(s), Garbage Disposal, Water Heater: Gas, Water Heater Location: Basement
Features
- Bath Off Primary, Dining Room
- Flooring: Ceramic Tile, Hardwood, Carpet
- Doors: French Doors
- Windows: Double Pane/Storm Window, Skylight(s)
- Basement: Partially Finished
- Has fireplace: No
Interior area
- Total structure area: 3,000
- Total interior livable area: 3,000 sqft
Property
Parking
- Total spaces: 1
- Parking features: Detached Carport
- Carport spaces: 1
Features
- Levels: Two
- Stories: 2
- Entry location: Main
- Patio & porch: Second Kitchen, Bath Off Primary, Double Pane/Storm Window, Dining Room, French Doors, Skylight(s), Vaulted Ceiling(s), Walk-In Closet(s), Water Heater
Lot
- Size: 5,000 sqft
- Features: Curbs, Paved, Sidewalk, Deck, Fenced-Partially, Patio
Details
- Additional structures: ADU Beds: 2, ADU Baths: 1
- Parcel number: 2877101370
- Zoning description: Jurisdiction: City
- Special conditions: Standard
Construction
Type & style
- Home type: SingleFamily
- Property subtype: Single Family Residence
Materials
- Cement/Concrete, Wood Siding
- Roof: Composition
Condition
- Very Good
- Year built: 1914
- Major remodel year: 1914
Utilities & green energy
- Electric: Company: Seattle City Light
- Sewer: Sewer Connected, Company: Seattle Public Utilities
- Water: Public, Company: Seattle Public Utilities
Community & neighborhood
Location
- Region: Seattle
- Subdivision: Phinney Ridge
Other
Other facts
- Listing terms: Cash Out,Conventional
- Cumulative days on market: 35 days
Price history
| Date | Event | Price |
|---|---|---|
| 7/13/2025 | Listing removed | $2,200$1/sqft |
Source: Zillow Rentals | ||
| 6/24/2025 | Price change | $2,200-8.3%$1/sqft |
Source: Zillow Rentals | ||
| 6/19/2025 | Listed for rent | $2,400$1/sqft |
Source: Zillow Rentals | ||
| 6/10/2025 | Sold | $1,273,000-8.7%$424/sqft |
Source: | ||
| 4/29/2025 | Pending sale | $1,395,000$465/sqft |
Source: | ||
Public tax history
| Year | Property taxes | Tax assessment |
|---|---|---|
| 2024 | $13,518 +11% | $1,395,000 +10.3% |
| 2023 | $12,183 +2.2% | $1,265,000 -8.6% |
| 2022 | $11,925 +3.4% | $1,384,000 +12.3% |
Find assessor info on the county website
Neighborhood: Phinney Ridge
Nearby schools
GreatSchools rating
- 10/10Whittier Elementary SchoolGrades: K-5Distance: 0.7 mi
- 8/10Salmon Bay SchoolGrades: K-8Distance: 0.9 mi
- 10/10Ballard High SchoolGrades: 9-12Distance: 0.7 mi
Schools provided by the listing agent
- Elementary: Whittier
- Middle: Whitman Mid
- High: Ballard High
Source: NWMLS. This data may not be complete. We recommend contacting the local school district to confirm school assignments for this home.

Get pre-qualified for a loan
At Zillow Home Loans, we can pre-qualify you in as little as 5 minutes with no impact to your credit score.An equal housing lender. NMLS #10287.
Sell for more on Zillow
Get a free Zillow Showcase℠ listing and you could sell for .
$1,267,700
2% more+ $25,354
With Zillow Showcase(estimated)
$1,293,054


