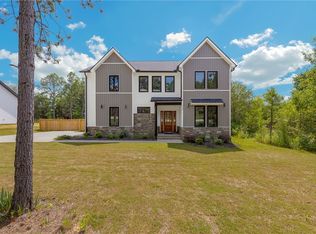Sold co op non member
$486,000
6542 Cross Anchor Rd, Enoree, SC 29335
4beds
2,667sqft
Single Family Residence
Built in 2024
1 Acres Lot
$504,900 Zestimate®
$182/sqft
$2,775 Estimated rent
Home value
$504,900
$475,000 - $540,000
$2,775/mo
Zestimate® history
Loading...
Owner options
Explore your selling options
What's special
This stunning residence offers a blend of luxury and functionality, setting a new standard in modern living. Featuring 4 bedrooms, 3 full baths, an office and a bonus room, this home caters to all your needs. Upon entering, you're greeted by a welcoming living area accentuated by the warm fireplace, creating a cozy atmosphere for gatherings or relaxation. The home's design embraces natural light and serene surroundings, with high ceilings and expansive multifunction windows providing breathtaking views. The kitchen, the heart of the home, is a culinary haven boasting Quartz countertops, black stainless appliances and a contemporary Tile backsplash. Every detail, from the black faucets and lighting to the cabinet pulls, is meticulously chosen to create a seamless and stylish aesthetic. Luxury Vinyl Tile flooring flows throughout the home, offering both elegance and durability to withstand the demands of modern living. These features reflect the builder's commitment to combining aesthetics with functionality, ensuring an unparalleled living experience. Additionally, buyers can enjoy peace of mind with a 10-year Premier-level Protection Warranty, underscoring the builder's dedication to quality and excellence. Their reputation as a three-time winner of the Home Builder Association Award further solidifies their status as a leader in the industry. Experience the difference today, where luxury meets functionality, and every detail reflects unmatched craftsmanship.
Zillow last checked: 8 hours ago
Listing updated: August 29, 2024 at 06:58am
Listed by:
Robert McAbee 864-735-7045,
Home Link Realty
Bought with:
Non-MLS Member
NON MEMBER
Source: SAR,MLS#: 310223
Facts & features
Interior
Bedrooms & bathrooms
- Bedrooms: 4
- Bathrooms: 3
- Full bathrooms: 3
Primary bedroom
- Level: Main
- Area: 225
- Dimensions: 15x15
Bedroom 2
- Level: Main
- Area: 144
- Dimensions: 12x12
Bedroom 3
- Level: Main
- Area: 132
- Dimensions: 12x11
Bedroom 4
- Level: S
- Area: 209
- Dimensions: 19x11
Bonus room
- Level: S
- Area: 216
- Dimensions: 18x12
Dining room
- Level: Main
- Area: 192
- Dimensions: 16x12
Great room
- Level: Main
- Area: 288
- Dimensions: 18x16
Kitchen
- Level: Main
- Area: 187
- Dimensions: 17x11
Laundry
- Level: Main
- Area: 48
- Dimensions: 8x6
Other
- Level: Main
- Area: 132
- Dimensions: 12x11
Patio
- Level: Main
- Area: 120
- Dimensions: 12x10
Heating
- Heat Pump, Electricity
Cooling
- Central Air, Electricity
Appliances
- Included: Cooktop, Dishwasher, Microwave, Free-Standing Range, Range, Electric Water Heater
- Laundry: 1st Floor, Walk-In
Features
- Ceiling Fan(s), Tray Ceiling(s), Fireplace, Soaking Tub, Ceiling - Smooth, Open Floorplan, Split Bedroom Plan, Walk-In Pantry
- Flooring: Luxury Vinyl
- Windows: Insulated Windows, Tilt-Out
- Has basement: No
- Has fireplace: No
Interior area
- Total interior livable area: 2,667 sqft
- Finished area above ground: 2,667
- Finished area below ground: 0
Property
Parking
- Total spaces: 2
- Parking features: Attached, 2 Car Attached, Garage Door Opener, Garage, Secured, Attached Garage
- Attached garage spaces: 2
- Has uncovered spaces: Yes
Features
- Levels: Two
- Patio & porch: Patio, Porch
- Exterior features: Aluminum/Vinyl Trim
Lot
- Size: 1 Acres
- Features: Level
- Topography: Level
Details
- Parcel number: 4510002706
Construction
Type & style
- Home type: SingleFamily
- Architectural style: Craftsman,Patio Home
- Property subtype: Single Family Residence
- Attached to another structure: Yes
Materials
- Stone, Vinyl Siding
- Foundation: Slab
- Roof: Architectural
Condition
- New construction: Yes
- Year built: 2024
Utilities & green energy
- Sewer: Septic Tank
- Water: Public
Community & neighborhood
Community
- Community features: None
Location
- Region: Enoree
- Subdivision: None
Price history
| Date | Event | Price |
|---|---|---|
| 5/23/2024 | Sold | $486,000-2.8%$182/sqft |
Source: | ||
| 4/19/2024 | Pending sale | $499,900$187/sqft |
Source: | ||
| 4/19/2024 | Contingent | $499,900$187/sqft |
Source: | ||
| 4/11/2024 | Listed for sale | $499,900-1%$187/sqft |
Source: | ||
| 4/11/2024 | Listing removed | -- |
Source: | ||
Public tax history
| Year | Property taxes | Tax assessment |
|---|---|---|
| 2025 | -- | -- |
| 2024 | -- | $972 -33.3% |
| 2023 | $521 | $1,458 |
Find assessor info on the county website
Neighborhood: 29335
Nearby schools
GreatSchools rating
- NAWoodruff Primary SchoolGrades: PK-2Distance: 8.1 mi
- 6/10Woodruff Middle SchoolGrades: 6-8Distance: 8.5 mi
- 6/10Woodruff High SchoolGrades: 9-12Distance: 8.7 mi
Schools provided by the listing agent
- Elementary: 4-Woodruff P
- Middle: 4-Woodruff J
- High: 4-Woodruff High
Source: SAR. This data may not be complete. We recommend contacting the local school district to confirm school assignments for this home.
Get a cash offer in 3 minutes
Find out how much your home could sell for in as little as 3 minutes with a no-obligation cash offer.
Estimated market value$504,900
Get a cash offer in 3 minutes
Find out how much your home could sell for in as little as 3 minutes with a no-obligation cash offer.
Estimated market value
$504,900
