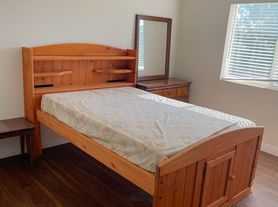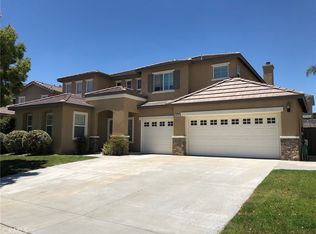Discover this beautifully maintained Eastvale home featuring an open-concept kitchen with rich cabinetry, granite countertops, and built-in appliances that flow seamlessly into spacious living and dining areas with high cathedral ceilings, a formal living room, and a dedicated home office nook. A convenient downstairs bedroom is perfect for multi-generational living, while the expansive primary suite upstairs offers a large walk-in closet and private retreat. Completing the home are a three-car tandem garage, a large side yard, and a quiet cul-de-sac location blending comfort, style, and functionality in one of Eastvale's most desirable neighborhoods. Enjoy easy access to major shopping centers like Eastvale Gateway, Cloverdale Marketplace, and Ontario Mills, along with the 15, 60, and 91 Freeways. Top-rated schools and Harada Heritage Park are just a short drive away.
House for rent
$3,800/mo
6542 Hollis St, Corona, CA 92880
5beds
3,308sqft
Price may not include required fees and charges.
Singlefamily
Available now
No pets
Central air
In unit laundry
3 Attached garage spaces parking
Central, fireplace
What's special
Three-car tandem garageLarge side yardPrivate retreatOpen-concept kitchenDedicated home office nookExpansive primary suiteDownstairs bedroom
- 19 days |
- -- |
- -- |
Travel times
Renting now? Get $1,000 closer to owning
Unlock a $400 renter bonus, plus up to a $600 savings match when you open a Foyer+ account.
Offers by Foyer; terms for both apply. Details on landing page.
Facts & features
Interior
Bedrooms & bathrooms
- Bedrooms: 5
- Bathrooms: 3
- Full bathrooms: 3
Rooms
- Room types: Dining Room, Family Room
Heating
- Central, Fireplace
Cooling
- Central Air
Appliances
- Included: Range, Stove
- Laundry: In Unit, Laundry Room
Features
- Bedroom on Main Level, Eat-in Kitchen, High Ceilings, Open Floorplan, Primary Suite, Separate/Formal Dining Room, Walk In Closet, Walk-In Closet(s)
- Flooring: Carpet
- Has fireplace: Yes
Interior area
- Total interior livable area: 3,308 sqft
Property
Parking
- Total spaces: 3
- Parking features: Attached, Driveway, Garage, Covered
- Has attached garage: Yes
- Details: Contact manager
Features
- Stories: 2
- Exterior features: Contact manager
- Has view: Yes
- View description: Contact manager
Details
- Parcel number: 164470011
Construction
Type & style
- Home type: SingleFamily
- Property subtype: SingleFamily
Condition
- Year built: 2005
Community & HOA
Location
- Region: Corona
Financial & listing details
- Lease term: 12 Months
Price history
| Date | Event | Price |
|---|---|---|
| 9/19/2025 | Listed for rent | $3,800+68.9%$1/sqft |
Source: CRMLS #TR25216200 | ||
| 6/5/2013 | Listing removed | $2,250$1/sqft |
Source: Prudential California Realty #TR13061182 | ||
| 5/16/2013 | Price change | $2,250-4.3%$1/sqft |
Source: Prudential California Realty #TR13061182 | ||
| 4/9/2013 | Listed for rent | $2,350-4.1%$1/sqft |
Source: Prudential California Realty #TR13061182 | ||
| 2/29/2012 | Listing removed | $2,450$1/sqft |
Source: Prudential California Realty #H12022566 | ||

