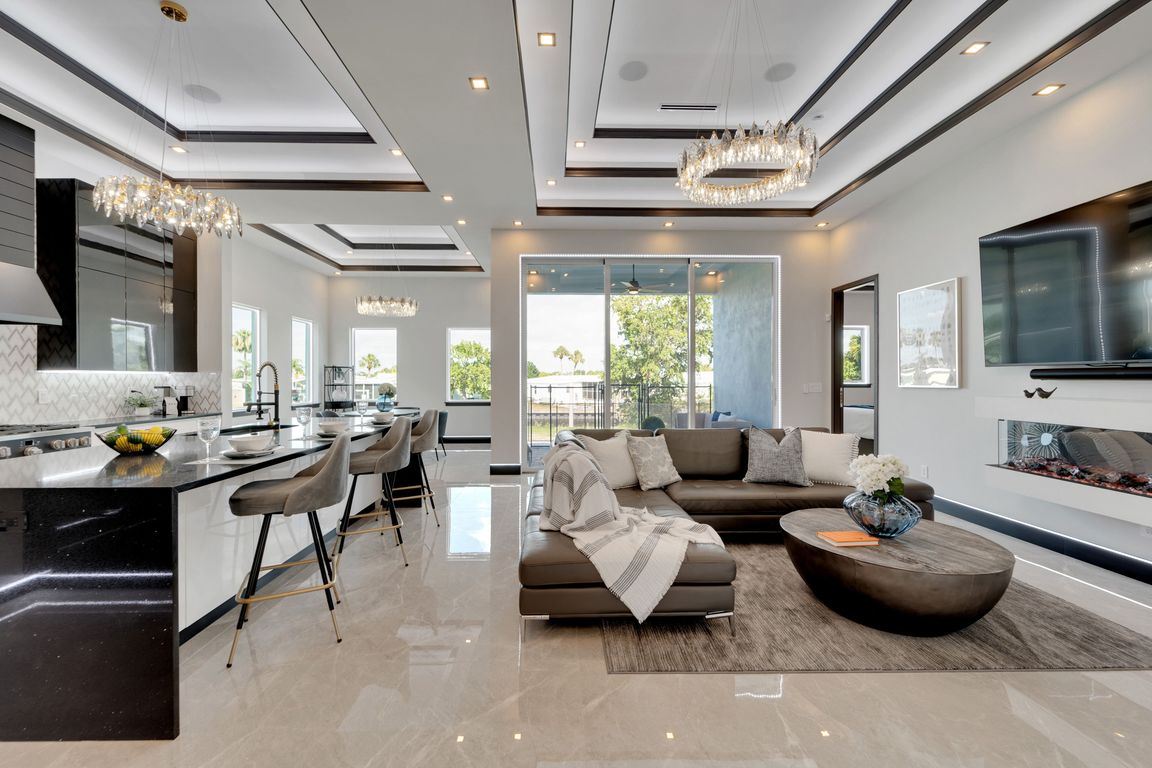Open: Fri 11am-2pm

New construction
$1,069,000
4beds
2,139sqft
6542 Simone Shores Cir, Apollo Beach, FL 33572
4beds
2,139sqft
Single family residence
Built in 2025
10,292 sqft
2 Attached garage spaces
$500 price/sqft
$200 monthly HOA fee
What's special
Electric fireplacePrivate dockWaterfall islandQuartz countertopsOrganizational pull-down shelvingTwo-tone custom cabinetrySmooth-finish walls
6542 Simone Shore Circle | The Marlin Floorplan 4 Beds | 3 Baths | 2-Car Garage | 2,139 Living Sq. Ft. | 12 ft Elevation Be the first to own this 2024 custom-built home by Bistro Builders in the waterfront community of Hemingway Estates. This single-story Marlin ...
- 531 days |
- 148 |
- 9 |
Source: Stellar MLS,MLS#: T3530326 Originating MLS: Suncoast Tampa
Originating MLS: Suncoast Tampa
Travel times
Kitchen
Living Room
Primary Bedroom
Zillow last checked: 8 hours ago
Listing updated: November 17, 2025 at 02:41pm
Listing Provided by:
Shawna Calvert 509-294-6818,
27NORTH REALTY 813-645-4663
Source: Stellar MLS,MLS#: T3530326 Originating MLS: Suncoast Tampa
Originating MLS: Suncoast Tampa

Facts & features
Interior
Bedrooms & bathrooms
- Bedrooms: 4
- Bathrooms: 3
- Full bathrooms: 3
Rooms
- Room types: Attic, Dining Room, Great Room, Utility Room
Primary bedroom
- Features: En Suite Bathroom, Walk-In Closet(s)
- Level: First
- Area: 204 Square Feet
- Dimensions: 17x12
Bedroom 2
- Features: Built-in Closet
- Level: First
- Area: 132 Square Feet
- Dimensions: 11x12
Bedroom 3
- Features: Built-in Closet
- Level: First
- Area: 132 Square Feet
- Dimensions: 12x11
Bedroom 4
- Features: Built-in Closet
- Level: First
- Area: 156 Square Feet
- Dimensions: 12x13
Dining room
- Level: First
- Area: 132 Square Feet
- Dimensions: 12x11
Great room
- Level: First
- Area: 336 Square Feet
- Dimensions: 14x24
Kitchen
- Features: Pantry
- Level: First
- Area: 228 Square Feet
- Dimensions: 12x19
Heating
- Central, Heat Pump
Cooling
- Central Air
Appliances
- Included: Oven, Cooktop, Dishwasher, Gas Water Heater, Microwave, Range Hood, Refrigerator, Tankless Water Heater, Wine Refrigerator
- Laundry: Gas Dryer Hookup, Inside, Laundry Room, Washer Hookup
Features
- Built-in Features, Ceiling Fan(s), Central Vacuum, Crown Molding, High Ceilings, Kitchen/Family Room Combo, Living Room/Dining Room Combo, Open Floorplan, Primary Bedroom Main Floor, Smart Home, Split Bedroom, Stone Counters, Thermostat, Tray Ceiling(s), Walk-In Closet(s)
- Flooring: Carpet, Tile
- Doors: Sliding Doors
- Windows: Double Pane Windows, ENERGY STAR Qualified Windows, Insulated Windows, Low Emissivity Windows, Storm Window(s), Thermal Windows, Tinted Windows, Hurricane Shutters, Hurricane Shutters/Windows
- Has fireplace: Yes
- Fireplace features: Electric, Living Room
Interior area
- Total structure area: 2,763
- Total interior livable area: 2,139 sqft
Video & virtual tour
Property
Parking
- Total spaces: 2
- Parking features: Driveway, Ground Level, Off Street
- Attached garage spaces: 2
- Has uncovered spaces: Yes
Features
- Levels: One
- Stories: 1
- Patio & porch: Front Porch, Patio, Rear Porch
- Exterior features: Irrigation System, Lighting, Private Mailbox, Sidewalk
- Has private pool: Yes
- Pool features: Heated, In Ground, Salt Water, Solar Heat
- Has spa: Yes
- Spa features: Heated, In Ground
- Has view: Yes
- View description: Park/Greenbelt, Water, Canal
- Has water view: Yes
- Water view: Water,Canal
- Waterfront features: Canal - Saltwater, Saltwater Canal Access, Lift, Seawall
- Body of water: ST CRUEX CANAL
Lot
- Size: 10,292 Square Feet
- Features: Drainage Canal, Landscaped, Level, Rolling Slope, Sidewalk, Above Flood Plain
- Residential vegetation: Trees/Landscaped
Details
- Parcel number: U22311990200000000013.0
- Zoning: PD
- Special conditions: None
Construction
Type & style
- Home type: SingleFamily
- Architectural style: Contemporary,Custom
- Property subtype: Single Family Residence
Materials
- Block, Concrete, Stucco
- Foundation: Slab, Stem Wall
- Roof: Other,Tile
Condition
- Completed
- New construction: Yes
- Year built: 2025
Details
- Builder model: Marlin
- Builder name: Bistro Builders
Utilities & green energy
- Electric: Photovoltaics Seller Owned
- Sewer: Public Sewer
- Water: Public
- Utilities for property: Electricity Connected, Natural Gas Connected, Public, Sewer Connected, Sprinkler Recycled, Water Connected
Green energy
- Energy efficient items: Insulation, Water Heater
- Energy generation: Solar
- Indoor air quality: Whole House Vacuum System
Community & HOA
Community
- Features: Deed Restrictions
- Security: Closed Circuit Camera(s), Fire Alarm, Security System, Security System Owned, Smoke Detector(s), Touchless Entry, Fire Resistant Exterior, Fire/Smoke Detection Integration
- Subdivision: HEMINGWAY ESTATES PH 1-A
HOA
- Has HOA: Yes
- Services included: Maintenance Grounds
- HOA fee: $200 monthly
- HOA name: HEMINGWAY ESTATES HOA - Shawndel Kaiser
- HOA phone: 727-992-4442
- Pet fee: $0 monthly
Location
- Region: Apollo Beach
Financial & listing details
- Price per square foot: $500/sqft
- Tax assessed value: $144,082
- Annual tax amount: $2,589
- Date on market: 6/6/2024
- Cumulative days on market: 531 days
- Listing terms: Cash,Conventional,VA Loan
- Ownership: Fee Simple
- Total actual rent: 0
- Electric utility on property: Yes
- Road surface type: Paved