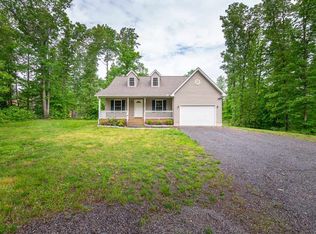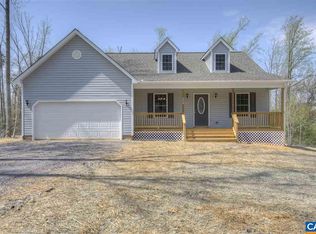Sold for $502,500 on 07/09/24
$502,500
6542 Southfork Ln, Locust Grove, VA 22508
3beds
2,385sqft
Single Family Residence
Built in 2017
3.17 Acres Lot
$524,900 Zestimate®
$211/sqft
$-- Estimated rent
Home value
$524,900
$457,000 - $604,000
Not available
Zestimate® history
Loading...
Owner options
Explore your selling options
What's special
Welcome to the exclusive, gated community of Southfork Plantation! This charming 3-bedroom, 2 1/2-bath ranch-style home is nestled on a sprawling 3.17-acre lot, offering both privacy and tranquility. Step inside to discover a spacious and inviting layout. The kitchen boasts beautiful cabinets, stainless steel appliances, and ample counter space. The first-floor laundry room comes equipped with a washer and dryer for your convenience. The partially finished basement features a large family room, ideal for gatherings and entertaining. The master bedroom is a true retreat with a spacious walk-in closet and a private deck, perfect for enjoying peaceful mornings and serene evenings. Additional highlights include a 2-car attached garage and a 3-car detached garage (32’x28’), providing ample parking and storage, a walk-out basement that seamlessly connects indoor and outdoor living spaces, and a 10’x16’ shed for all your storage needs. The home also features an upgraded furnace and a whole-house generator, ensuring comfort and peace of mind all year-round.Don't miss the opportunity to make this stunning property your own!
Zillow last checked: 8 hours ago
Listing updated: July 09, 2024 at 03:08pm
Listed by:
Karen Goff 703-408-1480,
CENTURY 21 New Millennium
Bought with:
Sarah Reynolds, 0225174916
Keller Williams Chantilly Ventures, LLC
Source: Bright MLS,MLS#: VAOR2007166
Facts & features
Interior
Bedrooms & bathrooms
- Bedrooms: 3
- Bathrooms: 3
- Full bathrooms: 2
- 1/2 bathrooms: 1
- Main level bathrooms: 2
- Main level bedrooms: 3
Basement
- Area: 1680
Heating
- Heat Pump, Electric
Cooling
- Central Air, Electric
Appliances
- Included: Electric Water Heater
- Laundry: Laundry Room
Features
- Dry Wall
- Flooring: Hardwood, Carpet, Ceramic Tile
- Basement: Walk-Out Access
- Has fireplace: No
Interior area
- Total structure area: 3,360
- Total interior livable area: 2,385 sqft
- Finished area above ground: 1,680
- Finished area below ground: 705
Property
Parking
- Total spaces: 5
- Parking features: Garage Faces Front, Garage Door Opener, Driveway, Attached, Detached
- Attached garage spaces: 5
- Has uncovered spaces: Yes
Accessibility
- Accessibility features: None
Features
- Levels: Two
- Stories: 2
- Pool features: None
Lot
- Size: 3.17 Acres
Details
- Additional structures: Above Grade, Below Grade
- Parcel number: 0210000000007T
- Zoning: A
- Special conditions: Standard
Construction
Type & style
- Home type: SingleFamily
- Architectural style: Ranch/Rambler
- Property subtype: Single Family Residence
Materials
- Vinyl Siding
- Foundation: Concrete Perimeter
- Roof: Shingle
Condition
- New construction: No
- Year built: 2017
Utilities & green energy
- Sewer: Septic = # of BR
- Water: Well
Community & neighborhood
Location
- Region: Locust Grove
- Subdivision: Southfork Plantation
Other
Other facts
- Listing agreement: Exclusive Right To Sell
- Listing terms: Cash,Conventional,Negotiable,VA Loan
- Ownership: Fee Simple
Price history
| Date | Event | Price |
|---|---|---|
| 7/9/2024 | Sold | $502,500-2.4%$211/sqft |
Source: | ||
| 6/16/2024 | Pending sale | $515,000$216/sqft |
Source: | ||
| 6/3/2024 | Listed for sale | $515,000$216/sqft |
Source: | ||
Public tax history
Tax history is unavailable.
Neighborhood: 22508
Nearby schools
GreatSchools rating
- 3/10Locust Grove Elementary SchoolGrades: PK,3-5Distance: 1.3 mi
- 6/10Locust Grove Middle SchoolGrades: 6-8Distance: 1.9 mi
- 4/10Orange Co. High SchoolGrades: 9-12Distance: 14.3 mi
Schools provided by the listing agent
- District: Orange County Public Schools
Source: Bright MLS. This data may not be complete. We recommend contacting the local school district to confirm school assignments for this home.

Get pre-qualified for a loan
At Zillow Home Loans, we can pre-qualify you in as little as 5 minutes with no impact to your credit score.An equal housing lender. NMLS #10287.
Sell for more on Zillow
Get a free Zillow Showcase℠ listing and you could sell for .
$524,900
2% more+ $10,498
With Zillow Showcase(estimated)
$535,398
