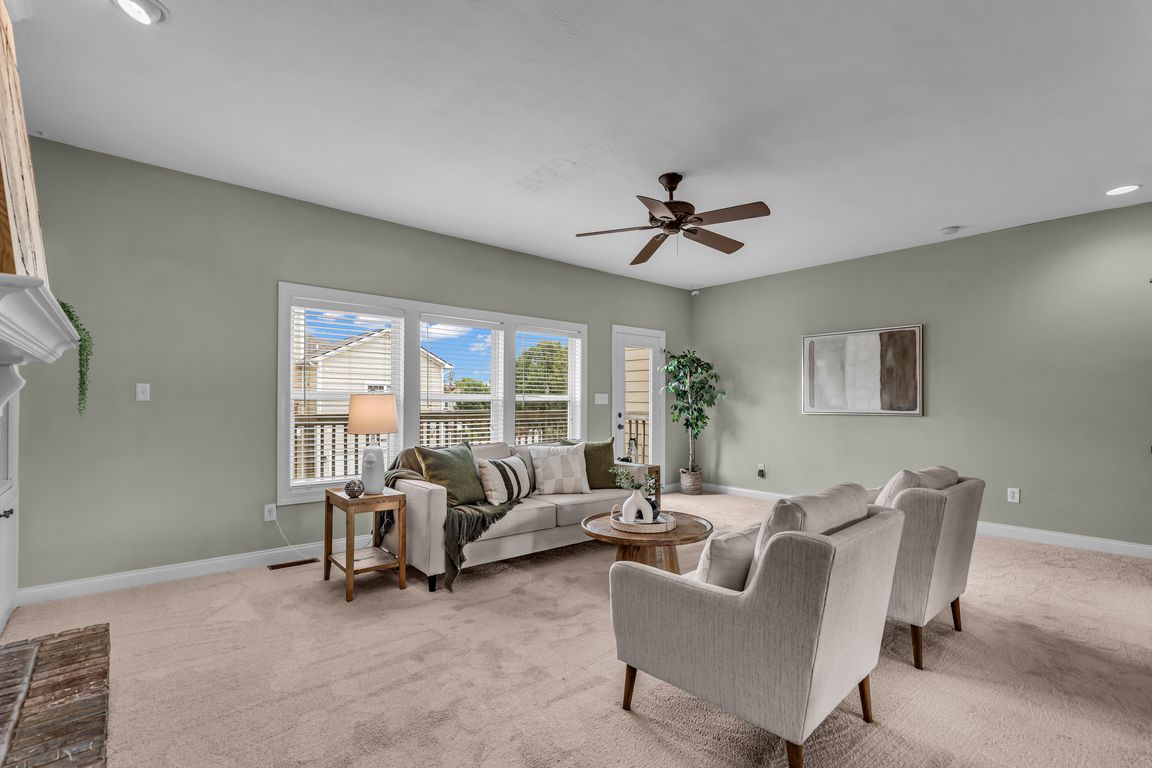
Active
$315,900
3beds
2,064sqft
6542 W 71st St, Indianapolis, IN 46278
3beds
2,064sqft
Residential, condominium
Built in 2007
2 Attached garage spaces
$153 price/sqft
$330 monthly HOA fee
What's special
Additional family roomCozy gas fireplaceLarge primary suiteHome officeFormal dining roomFlexible spaceFresh finishes
Welcome home to this beautifully updated three-story condo-where space, style, and comfort come together perfectly! With two generous living areas, a formal dining room, and an open-concept kitchen, there's room to relax, work, and entertain with ease. The main level offers a bright, inviting living space complete with built-in bookshelves, ...
- 3 days |
- 321 |
- 17 |
Source: MIBOR as distributed by MLS GRID,MLS#: 22060142
Travel times
Living Room
Kitchen
Primary Bedroom
Zillow last checked: 7 hours ago
Listing updated: October 20, 2025 at 03:46am
Listing Provided by:
Jerry Gemmecke 317-445-2434,
F.C. Tucker Company
Source: MIBOR as distributed by MLS GRID,MLS#: 22060142
Facts & features
Interior
Bedrooms & bathrooms
- Bedrooms: 3
- Bathrooms: 4
- Full bathrooms: 2
- 1/2 bathrooms: 2
- Main level bathrooms: 1
Primary bedroom
- Level: Upper
- Area: 238 Square Feet
- Dimensions: 17x14
Bedroom 2
- Level: Upper
- Area: 143 Square Feet
- Dimensions: 13x11
Bedroom 3
- Level: Upper
- Area: 143 Square Feet
- Dimensions: 13x11
Dining room
- Level: Upper
- Area: 204 Square Feet
- Dimensions: 17x12
Kitchen
- Level: Upper
- Area: 182 Square Feet
- Dimensions: 14x13
Library
- Level: Main
- Area: 255 Square Feet
- Dimensions: 17x15
Living room
- Level: Upper
- Area: 345 Square Feet
- Dimensions: 23x15
Heating
- Electric, Forced Air, Natural Gas
Cooling
- Central Air
Appliances
- Included: Dishwasher, Dryer, Disposal, Gas Water Heater, Microwave, Electric Oven, Refrigerator, Washer
- Laundry: Upper Level
Features
- Attic Access, Vaulted Ceiling(s), Kitchen Island, Hardwood Floors, Pantry, Walk-In Closet(s)
- Flooring: Hardwood
- Has basement: No
- Attic: Access Only
- Number of fireplaces: 1
- Fireplace features: Gas Log
- Common walls with other units/homes: 2+ Common Walls
Interior area
- Total structure area: 2,064
- Total interior livable area: 2,064 sqft
Property
Parking
- Total spaces: 2
- Parking features: Attached
- Attached garage spaces: 2
Features
- Levels: Tri-Level
- Entry location: Ground Level
- Patio & porch: Deck
- Exterior features: Balcony
Lot
- Size: 2,613.6 Square Feet
Details
- Parcel number: 490426121003004600
- Horse amenities: None
Construction
Type & style
- Home type: Condo
- Property subtype: Residential, Condominium
- Attached to another structure: Yes
Materials
- Brick
- Foundation: Slab
Condition
- New construction: No
- Year built: 2007
Utilities & green energy
- Water: Public
Community & HOA
Community
- Subdivision: Westbourne
HOA
- Has HOA: Yes
- HOA fee: $330 monthly
Location
- Region: Indianapolis
Financial & listing details
- Price per square foot: $153/sqft
- Tax assessed value: $278,700
- Annual tax amount: $3,084
- Date on market: 10/17/2025