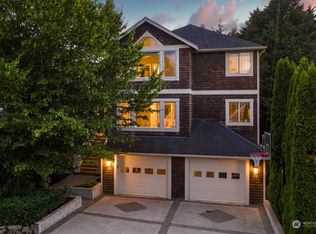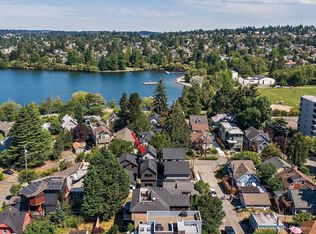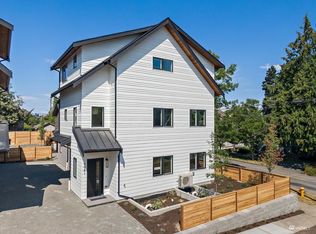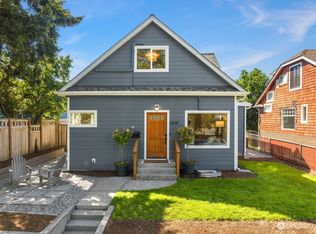Sold
Listed by:
Michelle Senechal,
Coldwell Banker Bain
Bought with: Keller Williams Rlty Bellevue
$1,820,000
6543 Chapin Place N, Seattle, WA 98103
3beds
2,105sqft
Single Family Residence
Built in 2025
3,001.28 Square Feet Lot
$1,775,700 Zestimate®
$865/sqft
$5,940 Estimated rent
Home value
$1,775,700
$1.69M - $1.86M
$5,940/mo
Zestimate® history
Loading...
Owner options
Explore your selling options
What's special
Just one block from Green Lake, this state-of-the-art modern luxury home spares no expense. Outfitted with high-end appliances, including a self-cleaning Toto washlet, this is as low-maintenance as luxury gets. The light-filled interior boasts soaring ceilings, a chef’s kitchen with butler’s pantry, and seamless indoor-outdoor flow to a private patio and fenced yard. Upstairs, the spa-inspired primary suite stuns with a soaking tub inside a glass-enclosed shower. With an attached garage, bonus room, warm wood-accented entry, and premium finishes throughout, this home defines effortless sophistication in an unbeatable location.
Zillow last checked: 8 hours ago
Listing updated: December 11, 2025 at 03:46pm
Listed by:
Michelle Senechal,
Coldwell Banker Bain
Bought with:
Alena Labzhinova, 124754
Keller Williams Rlty Bellevue
Source: NWMLS,MLS#: 2412927
Facts & features
Interior
Bedrooms & bathrooms
- Bedrooms: 3
- Bathrooms: 3
- Full bathrooms: 1
- 3/4 bathrooms: 1
- 1/2 bathrooms: 1
- Main level bathrooms: 1
Other
- Level: Main
Entry hall
- Level: Main
Family room
- Level: Main
Kitchen with eating space
- Level: Main
Living room
- Level: Main
Heating
- Fireplace, Forced Air, Electric
Cooling
- Central Air
Appliances
- Included: Dishwasher(s), Disposal, Dryer(s), Microwave(s), Refrigerator(s), Stove(s)/Range(s), Washer(s), Garbage Disposal
Features
- Bath Off Primary, Dining Room, Walk-In Pantry
- Flooring: Ceramic Tile, Engineered Hardwood
- Basement: None
- Number of fireplaces: 1
- Fireplace features: Electric, Lower Level: 1, Fireplace
Interior area
- Total structure area: 2,105
- Total interior livable area: 2,105 sqft
Property
Parking
- Total spaces: 1
- Parking features: Attached Garage
- Attached garage spaces: 1
Features
- Levels: Two
- Stories: 2
- Entry location: Main
- Patio & porch: Bath Off Primary, Dining Room, Fireplace, Vaulted Ceiling(s), Walk-In Closet(s), Walk-In Pantry
- Has view: Yes
- View description: Territorial
Lot
- Size: 3,001 sqft
- Features: Curbs, Paved, Sidewalk, Fenced-Fully, Patio
- Topography: Level
- Residential vegetation: Garden Space
Details
- Parcel number: 952810531501
- Special conditions: Standard
Construction
Type & style
- Home type: SingleFamily
- Architectural style: Modern
- Property subtype: Single Family Residence
Materials
- Wood Siding
- Foundation: Poured Concrete
- Roof: Composition
Condition
- Very Good
- New construction: Yes
- Year built: 2025
Details
- Builder name: Fuller Living Construction
Utilities & green energy
- Electric: Company: Seattle City Light
- Sewer: Sewer Connected, Company: City of Seattle Public Utilities
- Water: Public, Company: City of Seattle Public Utilities
Community & neighborhood
Community
- Community features: Boat Launch, Park, Playground, Trail(s)
Location
- Region: Seattle
- Subdivision: Green Lake
Other
Other facts
- Listing terms: Cash Out,Conventional,FHA,VA Loan
- Cumulative days on market: 69 days
Price history
| Date | Event | Price |
|---|---|---|
| 12/9/2025 | Sold | $1,820,000+1.1%$865/sqft |
Source: | ||
| 11/11/2025 | Pending sale | $1,800,000$855/sqft |
Source: | ||
| 11/4/2025 | Price change | $1,800,000-7.7%$855/sqft |
Source: | ||
| 10/28/2025 | Price change | $1,950,000+5.4%$926/sqft |
Source: | ||
| 10/12/2025 | Price change | $1,850,000-5.1%$879/sqft |
Source: | ||
Public tax history
| Year | Property taxes | Tax assessment |
|---|---|---|
| 2024 | $6,075 +1.7% | $610,000 +1.7% |
| 2023 | $5,975 -21% | $600,000 -30.9% |
| 2022 | $7,559 +6.6% | $868,000 +16% |
Find assessor info on the county website
Neighborhood: Green Lake
Nearby schools
GreatSchools rating
- 6/10Green Lake Elementary SchoolGrades: PK-5Distance: 0.1 mi
- 8/10Eckstein Middle SchoolGrades: 6-8Distance: 1.7 mi
- 10/10Roosevelt High SchoolGrades: 9-12Distance: 0.8 mi
Schools provided by the listing agent
- Elementary: Green Lake
- Middle: Eckstein Mid
- High: Roosevelt High
Source: NWMLS. This data may not be complete. We recommend contacting the local school district to confirm school assignments for this home.

Get pre-qualified for a loan
At Zillow Home Loans, we can pre-qualify you in as little as 5 minutes with no impact to your credit score.An equal housing lender. NMLS #10287.
Sell for more on Zillow
Get a free Zillow Showcase℠ listing and you could sell for .
$1,775,700
2% more+ $35,514
With Zillow Showcase(estimated)
$1,811,214


