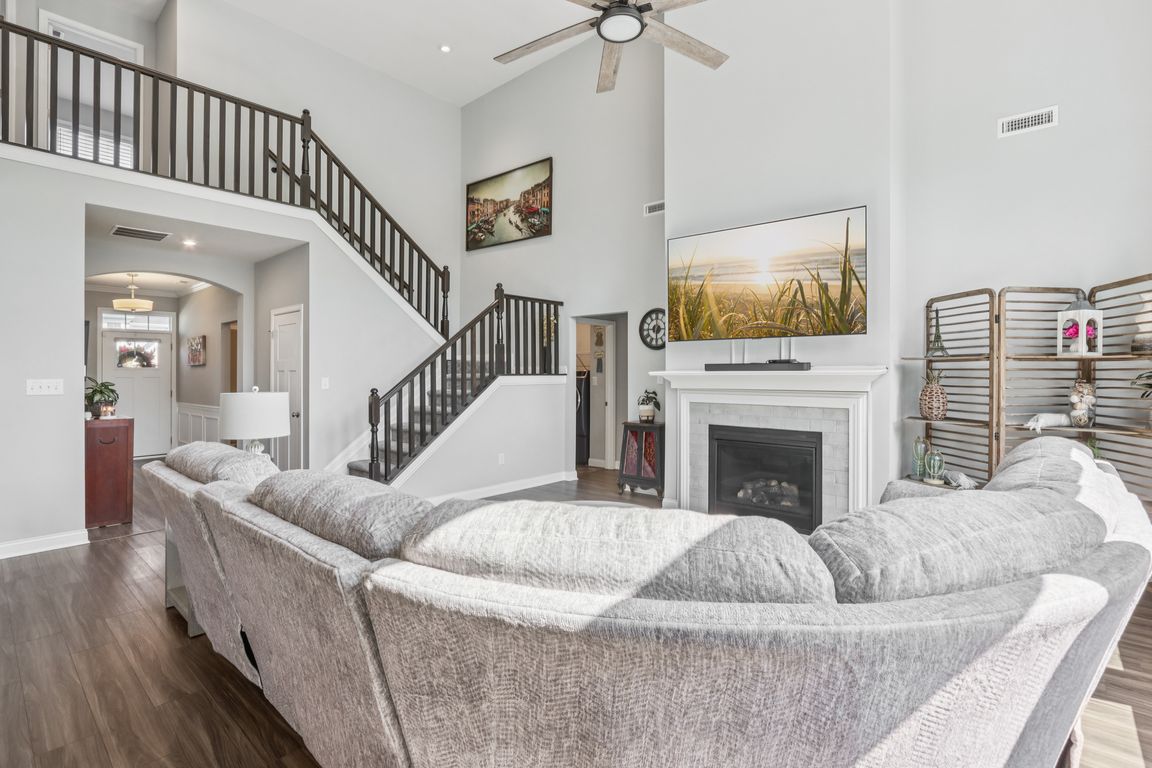Open: Sun 12pm-2pm

Active
$525,000
4beds
3,216sqft
6543 Eagles Nest Ln, McCordsville, IN 46055
4beds
3,216sqft
Residential, single family residence
Built in 2022
10,454 sqft
2 Attached garage spaces
$163 price/sqft
$700 annually HOA fee
What's special
Gas fireplaceOpen-concept great roomUpscale finishesFantastic entertaining spacesScreened in porchPrimary suiteDouble-bowl vanity
Wonderful 4 bedroom, 2.5 bath, 2 car expanded garage w/ a bump out, and screened in porch with all the bells and whistles, and Trex deck! The main level features a private study with French doors; an open-concept great room with a soaring two-story ceiling, gas fireplace, and sun-filled windows ...
- 10 days |
- 558 |
- 43 |
Source: MIBOR as distributed by MLS GRID,MLS#: 22055064
Travel times
Great Room
Kitchen
Office
Pantry
Dining Room
Primary Bedroom
Primary Bathroom
Study
Screened Patio
Mud Room
Laundry Room
Foyer
Primary Closet
Bedroom
Bedroom
Bedroom
Bathroom
Bathroom
Exterior Home
Community Pool
Community Amenities
Zillow last checked: 7 hours ago
Listing updated: October 03, 2025 at 06:42am
Listing Provided by:
Elisabeth Lugar 317-995-1128,
CENTURY 21 Scheetz
Source: MIBOR as distributed by MLS GRID,MLS#: 22055064
Facts & features
Interior
Bedrooms & bathrooms
- Bedrooms: 4
- Bathrooms: 3
- Full bathrooms: 2
- 1/2 bathrooms: 1
- Main level bathrooms: 2
- Main level bedrooms: 1
Primary bedroom
- Level: Main
- Area: 288 Square Feet
- Dimensions: 16x18
Bedroom 2
- Level: Upper
- Area: 156 Square Feet
- Dimensions: 12x13
Bedroom 3
- Level: Upper
- Area: 154 Square Feet
- Dimensions: 14x11
Bedroom 4
- Level: Upper
- Area: 143 Square Feet
- Dimensions: 13x11
Dining room
- Level: Main
- Area: 120 Square Feet
- Dimensions: 12x10
Foyer
- Level: Main
- Area: 55 Square Feet
- Dimensions: 5x11
Great room
- Level: Main
- Area: 396 Square Feet
- Dimensions: 18x22
Kitchen
- Level: Main
- Area: 192 Square Feet
- Dimensions: 16x12
Laundry
- Level: Main
- Area: 48 Square Feet
- Dimensions: 6x8
Library
- Level: Main
- Area: 168 Square Feet
- Dimensions: 14x12
Mud room
- Level: Main
- Area: 56 Square Feet
- Dimensions: 8x7
Office
- Level: Main
- Area: 30 Square Feet
- Dimensions: 6x5
Sun room
- Features: Other
- Level: Main
- Area: 180 Square Feet
- Dimensions: 15x12
Heating
- Forced Air, Natural Gas
Cooling
- Central Air
Appliances
- Included: Dishwasher, Electric Water Heater, ENERGY STAR Qualified Appliances, Disposal, Microwave, Gas Oven, Refrigerator, Water Softener Owned
- Laundry: Main Level, Laundry Room
Features
- High Ceilings, Walk-In Closet(s), High Speed Internet, Kitchen Island, Pantry, Breakfast Bar
- Has basement: No
- Number of fireplaces: 1
- Fireplace features: Family Room, Gas Log, Living Room, Masonry
Interior area
- Total structure area: 3,216
- Total interior livable area: 3,216 sqft
Video & virtual tour
Property
Parking
- Total spaces: 2
- Parking features: Attached
- Attached garage spaces: 2
- Details: Garage Parking Other(Keyless Entry)
Features
- Levels: Two
- Stories: 2
- Patio & porch: Covered, Screened
- Exterior features: Other
- Has view: Yes
- View description: Neighborhood
Lot
- Size: 10,454.4 Square Feet
- Features: Curbs, Sidewalks, Suburb, Trees-Small (Under 20 Ft)
Details
- Parcel number: 300123400380000018
- Horse amenities: None
Construction
Type & style
- Home type: SingleFamily
- Architectural style: Traditional
- Property subtype: Residential, Single Family Residence
Materials
- Cement Siding, Stone
- Foundation: Slab
Condition
- Updated/Remodeled
- New construction: No
- Year built: 2022
Details
- Builder name: Fischer Homes
Utilities & green energy
- Water: Public
Community & HOA
Community
- Features: Pool, Suburban, Park, Playground
- Security: Smoke Detector(s)
- Subdivision: Villages At Brookside
HOA
- Has HOA: Yes
- Amenities included: Basketball Court, Clubhouse, Park, Parking, Playground, Pool, Sport Court
- Services included: Management
- HOA fee: $700 annually
- HOA phone: 765-742-6390
Location
- Region: Mccordsville
Financial & listing details
- Price per square foot: $163/sqft
- Tax assessed value: $338,700
- Annual tax amount: $3,606
- Date on market: 9/24/2025