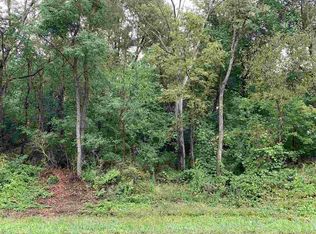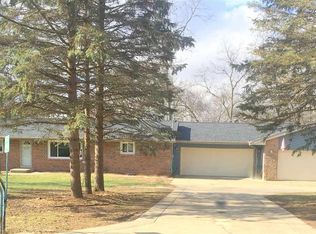Location, Location, Location...conveniently located just off Rt 2, with an Oregon address and is Byron Schools. Imagine Yourself Here!!! This is a beautiful newer home sits on a gorgeous lot! Home offers 4 bed 3 bath and over 4,000 sq ft of finished living area and a lower level you could live in! Call today for a showing of this must see property. Rent with option to buy or agreement for deed possible.
This property is off market, which means it's not currently listed for sale or rent on Zillow. This may be different from what's available on other websites or public sources.


