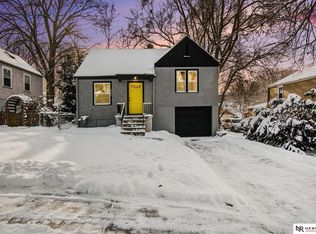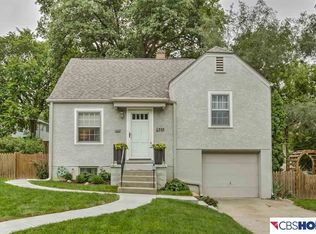Sold for $250,000 on 10/16/24
$250,000
6543 Spencer St, Omaha, NE 68104
5beds
2,343sqft
Single Family Residence
Built in 1903
6,403.32 Square Feet Lot
$255,600 Zestimate®
$107/sqft
$2,002 Estimated rent
Maximize your home sale
Get more eyes on your listing so you can sell faster and for more.
Home value
$255,600
$238,000 - $273,000
$2,002/mo
Zestimate® history
Loading...
Owner options
Explore your selling options
What's special
Welcome to your new home! This charming, spacious property is just a short walk from downtown Benson. The covered pergola at the entrance invites you to unwind, and a formal foyer welcomes you with character. Inside, you'll find soft cream interiors, freshly refinished wood floors, and a practical layout with tall ceilings and elegant columns. The updated kitchen has rich medium brown hue shaker cabinets, ceramic tile floors, stainless steel appliances, and abundant natural light from the large bayed window. With plenty of bedrooms for a home office or guest room and a large finished basement featuring a high ceiling, an extra bathroom, and laundry space, this home has it all. A spacious two-car garage and a fully fenced yard complete this perfect package. New interior paint and trim throughout. New carpet and carpet pad throughout.
Zillow last checked: 8 hours ago
Listing updated: October 17, 2024 at 11:49am
Listed by:
Sarah Maier Pavel 402-830-2879,
Better Homes and Gardens R.E.
Bought with:
Vic Lipari, 20180659
Nebraska Realty
Source: GPRMLS,MLS#: 22423771
Facts & features
Interior
Bedrooms & bathrooms
- Bedrooms: 5
- Bathrooms: 2
- Full bathrooms: 1
- 3/4 bathrooms: 1
- Main level bathrooms: 1
Primary bedroom
- Features: Wall/Wall Carpeting, Window Covering
- Level: Second
- Area: 132
- Dimensions: 12 x 11
Bedroom 2
- Features: Wall/Wall Carpeting, Window Covering, Ceiling Fan(s)
- Level: Main
- Area: 111
- Dimensions: 11.1 x 10
Bedroom 3
- Features: Wall/Wall Carpeting, Window Covering
- Level: Second
- Area: 80.66
- Dimensions: 10.07 x 8.01
Bedroom 4
- Features: Wall/Wall Carpeting, Window Covering, Ceiling Fan(s)
- Level: Second
- Area: 56.06
- Dimensions: 11.1 x 5.05
Bedroom 5
- Features: Wall/Wall Carpeting
- Level: Second
- Area: 72.4
- Dimensions: 9.05 x 8
Kitchen
- Features: Ceramic Tile Floor, Dining Area
- Level: Main
- Area: 157.59
- Dimensions: 13.1 x 12.03
Living room
- Features: Wood Floor
- Level: Main
- Area: 143.39
- Dimensions: 13 x 11.03
Basement
- Area: 912
Heating
- Natural Gas, Forced Air
Cooling
- Central Air
Appliances
- Included: Range, Refrigerator, Washer, Dishwasher, Dryer, Disposal, Microwave
Features
- Ceiling Fan(s)
- Flooring: Wood, Carpet, Ceramic Tile
- Windows: Egress Window, LL Daylight Windows, Window Coverings
- Basement: Daylight,Egress,Partially Finished
- Has fireplace: No
Interior area
- Total structure area: 2,343
- Total interior livable area: 2,343 sqft
- Finished area above ground: 1,590
- Finished area below ground: 753
Property
Parking
- Total spaces: 2
- Parking features: Detached, Garage Door Opener
- Garage spaces: 2
Features
- Levels: Two
- Patio & porch: Porch, Patio
- Fencing: Wood,Full
Lot
- Size: 6,403 sqft
- Dimensions: 50 x 128
- Features: Up to 1/4 Acre., City Lot
Details
- Parcel number: 0617150000
Construction
Type & style
- Home type: SingleFamily
- Property subtype: Single Family Residence
Materials
- Vinyl Siding
- Foundation: Block
- Roof: Composition
Condition
- Not New and NOT a Model
- New construction: No
- Year built: 1903
Utilities & green energy
- Sewer: Public Sewer
- Water: Public
- Utilities for property: Electricity Available, Natural Gas Available, Water Available, Sewer Available
Community & neighborhood
Location
- Region: Omaha
- Subdivision: Benson
Other
Other facts
- Listing terms: VA Loan,FHA,Conventional,Cash
- Ownership: Fee Simple
Price history
| Date | Event | Price |
|---|---|---|
| 10/16/2024 | Sold | $250,000+0.8%$107/sqft |
Source: | ||
| 9/23/2024 | Pending sale | $248,000$106/sqft |
Source: | ||
| 9/16/2024 | Listed for sale | $248,000+90.8%$106/sqft |
Source: | ||
| 2/27/2021 | Listing removed | -- |
Source: Owner | ||
| 11/24/2020 | Listing removed | $1,650$1/sqft |
Source: Owner | ||
Public tax history
| Year | Property taxes | Tax assessment |
|---|---|---|
| 2024 | $3,480 -23.4% | $215,200 |
| 2023 | $4,540 +32.1% | $215,200 +33.7% |
| 2022 | $3,437 +0.9% | $161,000 |
Find assessor info on the county website
Neighborhood: Benson
Nearby schools
GreatSchools rating
- 5/10Benson West Elementary SchoolGrades: PK-5Distance: 0.2 mi
- 3/10Monroe Middle SchoolGrades: 6-8Distance: 1.1 mi
- 1/10Benson Magnet High SchoolGrades: 9-12Distance: 1.1 mi
Schools provided by the listing agent
- Elementary: Benson West
- Middle: Monroe
- High: Benson
- District: Omaha
Source: GPRMLS. This data may not be complete. We recommend contacting the local school district to confirm school assignments for this home.

Get pre-qualified for a loan
At Zillow Home Loans, we can pre-qualify you in as little as 5 minutes with no impact to your credit score.An equal housing lender. NMLS #10287.

