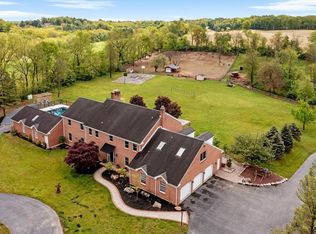Custom built and beautifully detailed farmhouse replication on a tranquil and private 11 acre estate. First floor offers wide plank pegged oak flooring and oak flooring throughout the 2nd floor. The 14X28 kitchen offers oak cabinets, corian countertops, Jenn-Air Stove-double ovens. Great room features an oversized brick FP, oak beamed ceiling, bay window and french doors opening to a concrete patio. The dining room offers a built in bookcase, shelves, drawers and wainscoting. The foyer has a beautiful turned staircase. An oversized laundry room, 16X11 sunroom, full bath & 3 car garage complete the first floor. Second flr. offers a large MBR w/sitting room, walk in closet & full bath and 3 additional BR's & full bath. Additional features - New Roof (2009)heat & AC (2010) and detached 32X28 Ft. 3 bay garage.
This property is off market, which means it's not currently listed for sale or rent on Zillow. This may be different from what's available on other websites or public sources.

