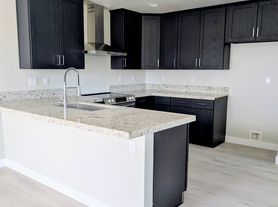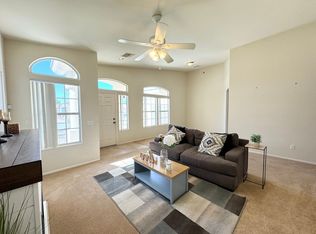Beautifully updated single-story home located in a gated community in Desert Hot Springs. This move-in ready property features fresh interior paint, an open and spacious floor plan, and numerous upgrades throughout. The large living room offers a cozy fireplace and flows seamlessly into the modern kitchen, which includes an upgraded granite center island, There a pantry, and abundant cabinet space. The home comes equipped with brand-new stainless steel appliances, including a double-door refrigerator, stove, dishwasher, and microwave. The generous primary suite includes its own fireplace, a walk-in closet, dual-sink vanity, and a walk-in shower also there is a flexible space you can use as an office or entertainment. Two additional well-sized bedrooms. Additional highlights include an indoor laundry room with cabinetry, a large attached garage, and a spacious backyard with a opened patio perfect for outdoor gatherings and relaxation. Located in a quiet, well-maintained community, this home offers comfort, style, and convenience. A must-see!
House for rent
$2,650/mo
65439 Via Del Sol, Desert Hot Springs, CA 92240
3beds
1,811sqft
Price may not include required fees and charges.
Singlefamily
Available now
No pets
Central air, ceiling fan
In unit laundry
2 Attached garage spaces parking
Central, fireplace
What's special
Cozy fireplaceSpacious backyardFresh interior paintLarge attached garageWalk-in showerBrand-new stainless steel appliancesModern kitchen
- 66 days |
- -- |
- -- |
Travel times
Renting now? Get $1,000 closer to owning
Unlock a $400 renter bonus, plus up to a $600 savings match when you open a Foyer+ account.
Offers by Foyer; terms for both apply. Details on landing page.
Facts & features
Interior
Bedrooms & bathrooms
- Bedrooms: 3
- Bathrooms: 2
- Full bathrooms: 2
Heating
- Central, Fireplace
Cooling
- Central Air, Ceiling Fan
Appliances
- Included: Dishwasher, Disposal, Microwave, Range, Refrigerator
- Laundry: In Unit, Inside
Features
- Breakfast Area, Breakfast Bar, Ceiling Fan(s), Granite Counters, Open Floorplan, Pantry, Primary Suite, Walk In Closet, Walk-In Closet(s)
- Flooring: Laminate, Tile
- Has fireplace: Yes
Interior area
- Total interior livable area: 1,811 sqft
Property
Parking
- Total spaces: 2
- Parking features: Attached, Driveway, Garage, Covered
- Has attached garage: Yes
- Details: Contact manager
Features
- Stories: 1
- Exterior features: Contact manager
- Has view: Yes
- View description: Contact manager
Details
- Parcel number: 661500016
Construction
Type & style
- Home type: SingleFamily
- Property subtype: SingleFamily
Materials
- Roof: Tile
Condition
- Year built: 2008
Community & HOA
Community
- Security: Gated Community
Location
- Region: Desert Hot Springs
Financial & listing details
- Lease term: 12 Months,24 Months
Price history
| Date | Event | Price |
|---|---|---|
| 8/1/2025 | Listed for rent | $2,650+6%$1/sqft |
Source: CRMLS #IG25172775 | ||
| 5/11/2022 | Listing removed | -- |
Source: Zillow Rental Manager | ||
| 5/4/2022 | Listed for rent | $2,500+51.5%$1/sqft |
Source: Zillow Rental Manager | ||
| 4/27/2022 | Sold | $455,000$251/sqft |
Source: Public Record | ||
| 3/25/2022 | Pending sale | $455,000+3.6%$251/sqft |
Source: | ||

