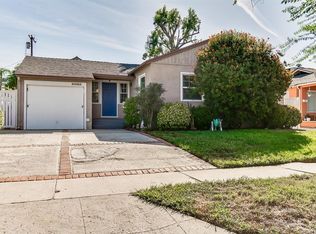The adorable bungalow is tucked into a terrific Reseda neighborhood. This home offers 3 bedrooms or 2 bedrooms and a den/office and one bath. Large sliding door in den opens to a large backyard perfect for patio entertaining. Original hardwood floors add to the charm! 2 car garage in back could be converted to potential ADU. Great property for investor or homeowner looking to make it their own! New roof and solar panels make this even more affordable living.
This property is off market, which means it's not currently listed for sale or rent on Zillow. This may be different from what's available on other websites or public sources.

