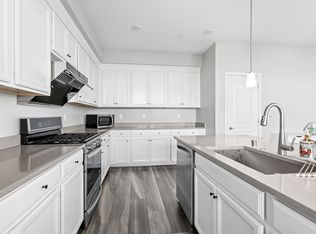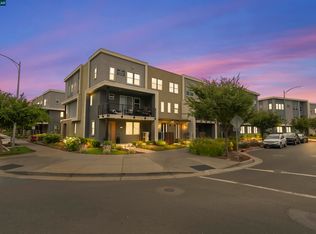Sold for $1,265,001 on 02/21/25
$1,265,001
6544 Immersion Loop, San Jose, CA 95119
3beds
2,016sqft
Townhouse,
Built in 2020
1,116 Square Feet Lot
$1,223,200 Zestimate®
$627/sqft
$5,254 Estimated rent
Home value
$1,223,200
$1.11M - $1.33M
$5,254/mo
Zestimate® history
Loading...
Owner options
Explore your selling options
What's special
Welcome to 6544 Immersion Loop! Built in 2020, this stunning 3 bed / 3.5 bath townhome-style condo has been meticulously designed w/ luxury & comfort in mind. Discover an inviting open floor plan, where high ceilings & large windows welcome an abundance of natural light, illuminating every corner. Vibrant flooring & recessed lighting seamlessly connect the LR, dining area & gourmet kitchen featuring large island w/ a sink, quartz countertops, ample cabinetry & SS appliances. A convenient half bath & private patio overlooking the park complete the main level. Ascend to the upper level, where a luxurious primary suite awaits boasting a generously sized walk-in closet w/ custom built-ins & a spa-like ensuite. An additional bedroom w/ ensuite, & a convenient laundry closet round off the top floor. Downstairs you'll find a versatile in-law/office suite & full bathroom. Other amenities include HVAC, attached 2-car side by side garage equipped w/ a Tesla charging station & custom storage cabinets, owned solar, water softener, and R/O filtration system. Nestled in a fantastic community, this home is situated close to parks, Costco, shopping centers, public transportation, & major commute routes. School boundaries extended to Santa Teresa High and Taylor elementary ( buyers to verify ).
Zillow last checked: 8 hours ago
Listing updated: February 21, 2025 at 07:01am
Listed by:
Lauren Neves 02030200 408-761-8441,
Intero Real Estate Services 408-979-5900
Bought with:
Amarendra Kumar, 02208160
ValleyVentures Realty Inc
Source: MLSListings Inc,MLS#: ML81991289
Facts & features
Interior
Bedrooms & bathrooms
- Bedrooms: 3
- Bathrooms: 4
- Full bathrooms: 3
- 1/2 bathrooms: 1
Bedroom
- Features: GroundFloorBedroom, WalkinCloset, PrimaryBedroom2plus
Bathroom
- Features: DoubleSinks, PrimaryStallShowers, PrimarySunkenTub, ShoweroverTub1, StallShower2plus, Stone, Tile, UpdatedBaths, FullonGroundFloor
Dining room
- Features: BreakfastBar, DiningFamilyCombo
Family room
- Features: KitchenFamilyRoomCombo
Kitchen
- Features: Hookups_Gas, IslandwithSink
Heating
- Central Forced Air
Cooling
- Ceiling Fan(s), Central Air, Whole House Fan
Appliances
- Included: Gas Cooktop, Dishwasher, Disposal, Range Hood, Microwave, Built In Oven, Refrigerator, Washer/Dryer, Water Softener
- Laundry: Inside
Features
- High Ceilings, Walk-In Closet(s)
- Flooring: Carpet, Tile, Vinyl Linoleum
Interior area
- Total structure area: 2,016
- Total interior livable area: 2,016 sqft
Property
Parking
- Total spaces: 2
- Parking features: Attached, Common, Electric Vehicle Charging Station(s), Enclosed, Guest, On Street
- Attached garage spaces: 2
Features
- Patio & porch: Balcony/Patio
Lot
- Size: 1,116 sqft
Details
- Parcel number: 70661037
- Zoning: A-PD
- Special conditions: Standard
Construction
Type & style
- Home type: Townhouse
- Architectural style: Modern/HighTech
- Property subtype: Townhouse,
Materials
- Foundation: Slab
- Roof: Other
Condition
- New construction: No
- Year built: 2020
Utilities & green energy
- Gas: PublicUtilities
- Sewer: Public Sewer
- Water: Public
- Utilities for property: Public Utilities, Water Public, Solar
Community & neighborhood
Location
- Region: San Jose
HOA & financial
HOA
- Has HOA: Yes
- HOA fee: $460 monthly
Other
Other facts
- Listing agreement: ExclusiveAgency
Price history
| Date | Event | Price |
|---|---|---|
| 2/21/2025 | Sold | $1,265,001$627/sqft |
Source: | ||
Public tax history
| Year | Property taxes | Tax assessment |
|---|---|---|
| 2025 | $14,873 +2.2% | $1,035,396 +2% |
| 2024 | $14,550 +1.5% | $1,015,096 +2% |
| 2023 | $14,340 -3.5% | $995,194 +2% |
Find assessor info on the county website
Neighborhood: Santa Teresa
Nearby schools
GreatSchools rating
- 6/10Baldwin (Julia) Elementary SchoolGrades: K-6Distance: 1.2 mi
- 6/10Bernal Intermediate SchoolGrades: 7-8Distance: 1 mi
- 6/10Oak Grove High SchoolGrades: 9-12Distance: 1.9 mi
Schools provided by the listing agent
- High: SantaTeresaHigh
- District: OakGroveElementary
Source: MLSListings Inc. This data may not be complete. We recommend contacting the local school district to confirm school assignments for this home.
Get a cash offer in 3 minutes
Find out how much your home could sell for in as little as 3 minutes with a no-obligation cash offer.
Estimated market value
$1,223,200
Get a cash offer in 3 minutes
Find out how much your home could sell for in as little as 3 minutes with a no-obligation cash offer.
Estimated market value
$1,223,200

