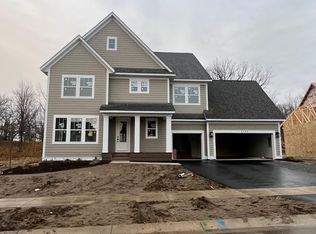Closed
$962,060
6544 Timber Arch Dr, Chaska, MN 55318
4beds
4,225sqft
Single Family Residence
Built in 2025
0.28 Acres Lot
$969,000 Zestimate®
$228/sqft
$4,134 Estimated rent
Home value
$969,000
$891,000 - $1.06M
$4,134/mo
Zestimate® history
Loading...
Owner options
Explore your selling options
What's special
Stunning rambler with beautiful tree-lined views from the back! This new construction home boasts a finished lower level with a custom bar, perfect for entertaining, plus two spacious bedrooms. The main level features soaring 12' ceilings in the family room, complemented by large windows that fill the space with natural light and showcase the serene backyard setting. The luxurious owner's suite includes a spa-like bathroom with a freestanding tub, a large tiled shower, and dual vanities. In addition to the owner's suite, you'll find another inviting bedroom and a versatile flex room, ideal for an office or den. The chef’s kitchen is a dream, featuring a gas cooktop, wall ovens, and a striking wood plank hood. This home offers both style and function, with ample space and thoughtful design at every turn
Zillow last checked: 8 hours ago
Listing updated: August 22, 2025 at 05:13pm
Listed by:
Nicole M Buelow 817-657-5744,
Robert Thomas Homes, Inc.
Bought with:
Ryan Dawson
Sogn Realty LLC
Source: NorthstarMLS as distributed by MLS GRID,MLS#: 6698201
Facts & features
Interior
Bedrooms & bathrooms
- Bedrooms: 4
- Bathrooms: 3
- Full bathrooms: 3
Bathroom
- Description: Full Basement,Private Primary,Main Floor Full Bath
Dining room
- Description: Eat In Kitchen
Heating
- Forced Air
Cooling
- Central Air
Appliances
- Included: Air-To-Air Exchanger, Cooktop, Dishwasher, Disposal, Microwave, Refrigerator, Stainless Steel Appliance(s), Wall Oven
Features
- Basement: Egress Window(s),Finished
- Number of fireplaces: 1
- Fireplace features: Gas
Interior area
- Total structure area: 4,225
- Total interior livable area: 4,225 sqft
- Finished area above ground: 2,131
- Finished area below ground: 1,428
Property
Parking
- Total spaces: 3
- Parking features: Attached
- Attached garage spaces: 3
Accessibility
- Accessibility features: None
Features
- Levels: One
- Stories: 1
Lot
- Size: 0.28 Acres
- Dimensions: 66 x 142 x 95 x 159
Details
- Foundation area: 2131
- Parcel number: 302220460
- Zoning description: Residential-Single Family
Construction
Type & style
- Home type: SingleFamily
- Property subtype: Single Family Residence
Materials
- Fiber Board
Condition
- Age of Property: 0
- New construction: Yes
- Year built: 2025
Details
- Builder name: ROBERT THOMAS HOMES INC
Utilities & green energy
- Gas: Natural Gas
- Sewer: City Sewer/Connected
- Water: City Water/Connected
Community & neighborhood
Location
- Region: Chaska
- Subdivision: Harvest West Third Add
HOA & financial
HOA
- Has HOA: Yes
- HOA fee: $39 monthly
- Services included: Professional Mgmt
- Association name: Sharper Management
- Association phone: 952-224-4777
Other
Other facts
- Available date: 07/31/2025
Price history
| Date | Event | Price |
|---|---|---|
| 8/14/2025 | Sold | $962,060$228/sqft |
Source: | ||
| 7/26/2025 | Pending sale | $962,060$228/sqft |
Source: | ||
| 4/6/2025 | Listed for sale | $962,060+419.8%$228/sqft |
Source: | ||
| 10/9/2024 | Sold | $185,066$44/sqft |
Source: Public Record | ||
Public tax history
| Year | Property taxes | Tax assessment |
|---|---|---|
| 2024 | $1,598 +55.8% | $150,000 |
| 2023 | $1,026 +75.1% | $150,000 |
| 2022 | $586 | $150,000 |
Find assessor info on the county website
Neighborhood: 55318
Nearby schools
GreatSchools rating
- 7/10Carver Elementary SchoolGrades: K-5Distance: 2.1 mi
- 9/10Chaska High SchoolGrades: 8-12Distance: 2.6 mi
- 8/10Pioneer Ridge Middle SchoolGrades: 6-8Distance: 3 mi
Get a cash offer in 3 minutes
Find out how much your home could sell for in as little as 3 minutes with a no-obligation cash offer.
Estimated market value
$969,000
Get a cash offer in 3 minutes
Find out how much your home could sell for in as little as 3 minutes with a no-obligation cash offer.
Estimated market value
$969,000
