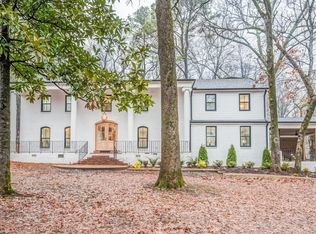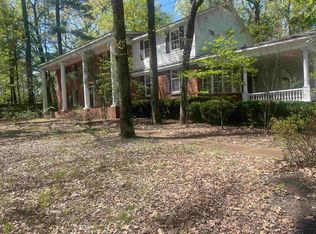Sold for $690,000
$690,000
6544 Westminster Rd, Memphis, TN 38120
4beds
4,255sqft
Single Family Residence
Built in 1966
0.85 Acres Lot
$675,800 Zestimate®
$162/sqft
$4,347 Estimated rent
Home value
$675,800
$635,000 - $723,000
$4,347/mo
Zestimate® history
Loading...
Owner options
Explore your selling options
What's special
Stunning renovation in the River Oaks Community of East Memphis. 4 bed 4.5 bath estate sits on just under an acre and has been completely renovated. Two primary bedrooms. All bedrooms have full private baths and huge walk-in closets. 6-inch-wide nail down hardwood throughout. New HVAC, windows, roof, gutters, iron railings, kitchen, bathrooms, plumbing, lighting. 3 panel bifold door leads to covered patio with stamped concrete pad. Covered breezeway with cedar ceiling and recessed lighting.
Zillow last checked: 8 hours ago
Listing updated: July 08, 2025 at 03:13pm
Listed by:
Daniel Lane,
KAIZEN Realty, LLC
Bought with:
Katie Davidson
Coldwell Banker Collins-Maury
Source: MAAR,MLS#: 10189026
Facts & features
Interior
Bedrooms & bathrooms
- Bedrooms: 4
- Bathrooms: 5
- Full bathrooms: 4
- 1/2 bathrooms: 1
Primary bedroom
- Features: Walk-In Closet(s), Smooth Ceiling, Hardwood Floor
- Level: First,Second
- Dimensions: 0 x 0
Bedroom 2
- Features: Walk-In Closet(s), Private Full Bath, Smooth Ceiling, Hardwood Floor
- Level: Second
Bedroom 3
- Features: Walk-In Closet(s), Private Full Bath, Smooth Ceiling, Hardwood Floor
- Level: Second
Bedroom 4
- Features: Walk-In Closet(s), Private Full Bath, Smooth Ceiling, Hardwood Floor
- Level: Second
Primary bathroom
- Features: Full Bath
Dining room
- Features: Separate Dining Room
- Dimensions: 0 x 0
Kitchen
- Features: Updated/Renovated Kitchen, Eat-in Kitchen, Breakfast Bar, Pantry, Kitchen Island
Living room
- Features: Separate Living Room
- Dimensions: 0 x 0
Den
- Dimensions: 0 x 0
Heating
- Central, Natural Gas, Dual System
Cooling
- Central Air, Ceiling Fan(s), Dual
Appliances
- Included: Gas Water Heater, Range/Oven, Self Cleaning Oven, Gas Cooktop, Disposal, Dishwasher, Microwave, Refrigerator
- Laundry: Laundry Room
Features
- 1 or More BR Down, Primary Down, Primary Up, Two Primaries, Renovated Bathroom, Luxury Primary Bath, Full Bath Down, Half Bath Down, Smooth Ceiling, Living Room, Dining Room, Kitchen, Primary Bedroom, Laundry Room, Breakfast Room, 2nd Bedroom, 3rd Bedroom, 4th or More Bedrooms, 2 or More Baths
- Flooring: Hardwood
- Windows: Aluminum Frames
- Basement: Crawl Space
- Attic: Pull Down Stairs
- Number of fireplaces: 2
- Fireplace features: Masonry, Living Room, Primary Bedroom
Interior area
- Total interior livable area: 4,255 sqft
Property
Parking
- Total spaces: 2
- Parking features: Driveway/Pad, Workshop in Garage
- Covered spaces: 2
- Has uncovered spaces: Yes
Features
- Stories: 2
- Patio & porch: Covered Patio
- Pool features: Neighborhood
- Fencing: Wood
Lot
- Size: 0.85 Acres
- Dimensions: 201 x 257
- Features: Some Trees, Professionally Landscaped
Details
- Parcel number: 080016 00030
Construction
Type & style
- Home type: SingleFamily
- Architectural style: Colonial
- Property subtype: Single Family Residence
Materials
- Brick Veneer
- Roof: Composition Shingles
Condition
- New construction: No
- Year built: 1966
Utilities & green energy
- Sewer: Public Sewer
- Water: Public
Community & neighborhood
Location
- Region: Memphis
- Subdivision: Eastwood Manor Blk A
Other
Other facts
- Price range: $690K - $690K
- Listing terms: Conventional,FHA,VA Loan
Price history
| Date | Event | Price |
|---|---|---|
| 4/25/2025 | Sold | $690,000-1.3%$162/sqft |
Source: | ||
| 4/7/2025 | Pending sale | $699,000$164/sqft |
Source: | ||
| 3/5/2025 | Price change | $699,000-22.2%$164/sqft |
Source: | ||
| 2/20/2025 | Price change | $899,000+28.6%$211/sqft |
Source: | ||
| 1/30/2025 | Listed for sale | $699,000$164/sqft |
Source: | ||
Public tax history
Tax history is unavailable.
Neighborhood: River Oaks-Kirby-Balmoral
Nearby schools
GreatSchools rating
- 6/10Ridgeway/Balmoral Elementary SchoolGrades: K-5Distance: 2.4 mi
- 3/10Ridgeway Middle SchoolGrades: 6-8Distance: 2.2 mi
- 4/10Ridgeway High SchoolGrades: 9-12Distance: 1.7 mi
Get pre-qualified for a loan
At Zillow Home Loans, we can pre-qualify you in as little as 5 minutes with no impact to your credit score.An equal housing lender. NMLS #10287.
Sell for more on Zillow
Get a Zillow Showcase℠ listing at no additional cost and you could sell for .
$675,800
2% more+$13,516
With Zillow Showcase(estimated)$689,316

