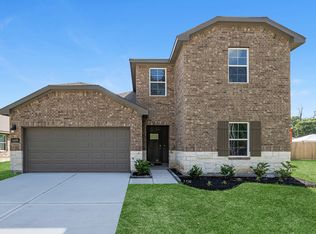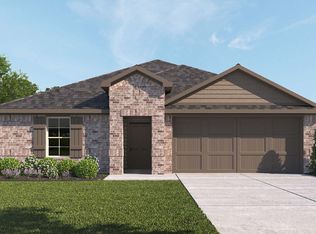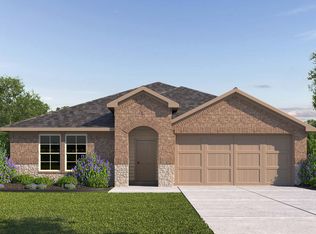Welcome to our Midland floorplan at the Springwood community in Harker Beaumont, Texas. With approximately 2,170 sq. ft., you'll have the perfect amount of space in this 4 bedroom, 3 bath layout. Park your car or store your belongings in the attached 2-car garage. When you walk in the door, you'll have access to a carpeted secondary bedroom with a spacious closet. You'll also find easy access to the laundry room and a separate secondary bathroom for guests. Continuing through the entryway, you'll find a large open concept living area. The great room blends seamlessly into the dining space and kitchen. The kitchen offers plenty of space to prepare meals, storage for all your food and stainless-steel appliances, and an island for additional granite counter space. This beautiful kitchen will make you want to never leave the kitchen. Through the dining room, find yourself outside enjoying the nature from under the backyard covered patio. Then through the great room, you can find the primary bedroom. The spacious and relaxing room includes the attached primary bathroom with a walk-in shower that can be opted for a tub and shower, and a walk-in closet. Moving to the second floor, once up the stairs you will walk right into the loft. From here you have access to the other two secondary bedrooms with easy access to the separate secondary bathroom. Every D.R. Horton home comes with smart home technology. When you live in the Springwood community, you'll always be close to home,
This property is off market, which means it's not currently listed for sale or rent on Zillow. This may be different from what's available on other websites or public sources.



