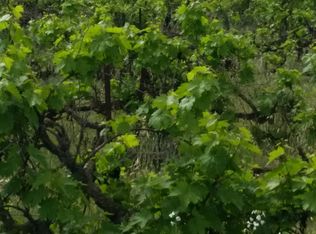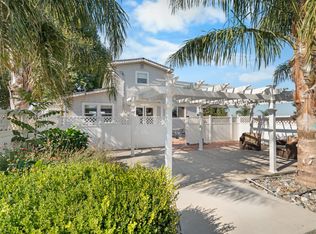Closed
$1,475,000
6545 E Peltier Rd, Acampo, CA 95220
3beds
2,453sqft
Single Family Residence
Built in 1992
19.37 Acres Lot
$1,484,600 Zestimate®
$601/sqft
$3,302 Estimated rent
Home value
$1,484,600
$1.34M - $1.65M
$3,302/mo
Zestimate® history
Loading...
Owner options
Explore your selling options
What's special
Vineyard Estate Luxury on the Lodi Wine Trail - Welcome Home! A reimagined wine country estate tucked behind a gated entrance along the scenic Lodi Wine Trail. Set on 19.36 acres of Old Vine Zinfandel, this private retreat blends refined elegance with peaceful vineyard living. Spanning 2,453 sq/ft., the 3-bedroom + office, 3 full bath home has been thoughtfully remodeled in recent years with over $600,000 in designer finishes - every space crafted to elevate comfort and style. The gourmet kitchen features high-end, home-chef appliances, while the interiors capture a luxury-chic vineyard vibe with sophisticated decor and natural textures throughout. Enjoy seamless indoor-outdoor living with a sparkling pool + spa, reclaimed barnwood outdoor dining area and stone fireplace, and panoramic views of the surrounding vines. Your own wine country resort in your own backyard! A long private drive ensures unmatched privacy and tranquility. This is more than a home - it's a lifestyle in the heart of Lodi Wine Country.
Zillow last checked: 8 hours ago
Listing updated: September 22, 2025 at 04:01pm
Listed by:
Ryan Sherman DRE #01410123 209-896-6012,
Sherman & Associates RE
Bought with:
Drew Rotner, DRE #02127346
Bokides-Hesseltine Real Estate
Source: MetroList Services of CA,MLS#: 225103418Originating MLS: MetroList Services, Inc.
Facts & features
Interior
Bedrooms & bathrooms
- Bedrooms: 3
- Bathrooms: 3
- Full bathrooms: 3
Primary bedroom
- Features: Ground Floor, Outside Access, Sitting Area
Primary bathroom
- Features: Shower Stall(s), Double Vanity, Soaking Tub, Stone, Tile, Walk-In Closet 2+
Dining room
- Features: Breakfast Nook, Bar, Dining/Family Combo, Space in Kitchen, Formal Area
Kitchen
- Features: Breakfast Area, Pantry Cabinet, Pantry Closet, Granite Counters, Slab Counter, Stone Counters, Island w/Sink, Kitchen/Family Combo, Natural Woodwork
Heating
- Central, Fireplace(s)
Cooling
- Ceiling Fan(s), Central Air
Appliances
- Included: Built-In Freezer, Built-In Gas Range, Built-In Refrigerator, Dishwasher, Disposal, Range Hood, Microwave, Warming Drawer, Wine Refrigerator
- Laundry: Laundry Room, Cabinets, Inside Room
Features
- Flooring: Tile, Wood
- Number of fireplaces: 3
- Fireplace features: Living Room, Master Bedroom, Family Room, Wood Burning, Gas Starter
Interior area
- Total interior livable area: 2,453 sqft
Property
Parking
- Total spaces: 3
- Parking features: Attached, Garage Door Opener
- Attached garage spaces: 3
Features
- Stories: 1
- Exterior features: Outdoor Grill, Outdoor Kitchen
- Has private pool: Yes
- Pool features: In Ground, On Lot, Pool Cover, Pool/Spa Combo, Gunite
Lot
- Size: 19.37 Acres
- Features: Auto Sprinkler F&R, Private, Landscape Back, Landscape Front
Details
- Additional structures: Pergola, Gazebo, Storage
- Parcel number: 005260460000
- Zoning description: RES
- Special conditions: Trust,Standard
Construction
Type & style
- Home type: SingleFamily
- Architectural style: Contemporary
- Property subtype: Single Family Residence
Materials
- Stucco, Frame
- Foundation: Slab
- Roof: Tile
Condition
- Year built: 1992
Utilities & green energy
- Sewer: Septic System
- Water: Well, Private
- Utilities for property: Propane Tank Leased, Electric
Community & neighborhood
Location
- Region: Acampo
Other
Other facts
- Road surface type: Paved
Price history
| Date | Event | Price |
|---|---|---|
| 9/22/2025 | Sold | $1,475,000-7.8%$601/sqft |
Source: MetroList Services of CA #225103418 Report a problem | ||
| 8/18/2025 | Pending sale | $1,599,950$652/sqft |
Source: MetroList Services of CA #225103418 Report a problem | ||
| 8/7/2025 | Listed for sale | $1,599,950+128.6%$652/sqft |
Source: MetroList Services of CA #225103418 Report a problem | ||
| 12/20/2001 | Sold | $700,000+33.3%$285/sqft |
Source: Public Record Report a problem | ||
| 2/16/1995 | Sold | $525,000$214/sqft |
Source: Public Record Report a problem | ||
Public tax history
| Year | Property taxes | Tax assessment |
|---|---|---|
| 2025 | $12,509 +2.6% | $1,088,279 +2% |
| 2024 | $12,188 +2.8% | $1,066,941 +2% |
| 2023 | $11,862 +2.2% | $1,046,023 +2% |
Find assessor info on the county website
Neighborhood: 95220
Nearby schools
GreatSchools rating
- 1/10Houston SchoolGrades: K-8Distance: 1.8 mi
- 7/10Lodi High SchoolGrades: 9-12Distance: 5 mi

Get pre-qualified for a loan
At Zillow Home Loans, we can pre-qualify you in as little as 5 minutes with no impact to your credit score.An equal housing lender. NMLS #10287.

