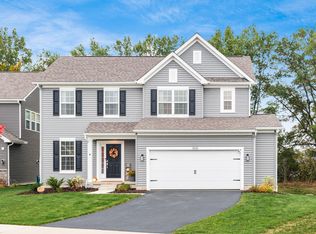Sold for $1,500,000
$1,500,000
6545 Steitz Rd, Powell, OH 43065
5beds
5,912sqft
Single Family Residence
Built in 1996
7.73 Acres Lot
$1,516,500 Zestimate®
$254/sqft
$5,585 Estimated rent
Home value
$1,516,500
$1.38M - $1.67M
$5,585/mo
Zestimate® history
Loading...
Owner options
Explore your selling options
What's special
Welcome to your private tree-lined paradise, where luxury meets playfulness. The interior showcases an open concept design w/recently updated flooring throughout the main level & new carpet on the second floor. Gourmet kitchen—appointed w/premium Bosch & Sub-Zero appliances as well as an expansive kitchen island—flows seamlessly into a light-filled great room. Owner's suite & en suite bath provide a private sanctuary. 4 generously sized bedrooms centrally located along the 2nd flr. loft perimeter. Convenience of a 2nd flr. laundry room. 2 separate office spaces can be utilized for your specific needs. Full unfinished basement presents boundless possibilities for future customization. What truly distinguishes this property is its unrivaled recreational compound. The heated swimming pool creates a resort-like atmosphere for warm-weather enjoyment, while the pool house—connected to the main residence via the 4-season room—offers convenience & comfort. Remarkable 32'x 48' pole barn houses a full basketball court that can be easily converted to a pickleball court. A covered patio extending the length of the barn creates the perfect setting for spectators & entertaining. Large equipment shed attached to pole barn for all storage needs.
Zillow last checked: 8 hours ago
Listing updated: August 01, 2025 at 12:46pm
Listed by:
Steven S S Smith 614-205-3394,
Keller Williams Consultants
Bought with:
Steven S S Smith, 2004007102
Keller Williams Consultants
Source: Columbus and Central Ohio Regional MLS ,MLS#: 225020660
Facts & features
Interior
Bedrooms & bathrooms
- Bedrooms: 5
- Bathrooms: 5
- Full bathrooms: 4
- 1/2 bathrooms: 1
Heating
- Geothermal, Propane
Cooling
- Central Air
Appliances
- Laundry: Electric Dryer Hookup
Features
- Central Vacuum
- Flooring: Wood, Laminate, Carpet, Ceramic/Porcelain
- Windows: Insulated Windows
- Basement: Full
- Number of fireplaces: 1
- Fireplace features: One, Gas Log
- Common walls with other units/homes: No Common Walls
Interior area
- Total structure area: 5,384
- Total interior livable area: 5,912 sqft
Property
Parking
- Total spaces: 4
- Parking features: Garage Door Opener, Heated Garage, Attached
- Attached garage spaces: 4
Features
- Levels: Two
- Patio & porch: Patio
- Has private pool: Yes
- Has spa: Yes
- Spa features: Bath, Interior Hot Tub, Exterior Hot Tub
- Fencing: Fenced
Lot
- Size: 7.73 Acres
- Features: Wooded
Details
- Additional structures: Shed(s), Outbuilding
- Parcel number: 31921001029000
- Special conditions: Standard
Construction
Type & style
- Home type: SingleFamily
- Property subtype: Single Family Residence
Condition
- New construction: No
- Year built: 1996
Details
- Warranty included: Yes
Utilities & green energy
- Sewer: Private Sewer, Waste Tr/Sys
- Water: Public
Community & neighborhood
Security
- Security features: Security System
Location
- Region: Powell
Other
Other facts
- Listing terms: Conventional
Price history
| Date | Event | Price |
|---|---|---|
| 8/1/2025 | Sold | $1,500,000-11.5%$254/sqft |
Source: | ||
| 7/7/2025 | Contingent | $1,695,000$287/sqft |
Source: | ||
| 6/13/2025 | Listed for sale | $1,695,000$287/sqft |
Source: | ||
Public tax history
| Year | Property taxes | Tax assessment |
|---|---|---|
| 2024 | $25,327 -0.4% | $481,110 |
| 2023 | $25,426 +30.2% | $481,110 +64.3% |
| 2022 | $19,534 -0.6% | $292,750 |
Find assessor info on the county website
Neighborhood: 43065
Nearby schools
GreatSchools rating
- 8/10Indian Springs Elementary SchoolGrades: PK-5Distance: 0.9 mi
- 8/10Hyatts Middle SchoolGrades: 6-8Distance: 1 mi
- 8/10Olentangy Liberty High SchoolGrades: 9-12Distance: 1.2 mi
Get a cash offer in 3 minutes
Find out how much your home could sell for in as little as 3 minutes with a no-obligation cash offer.
Estimated market value$1,516,500
Get a cash offer in 3 minutes
Find out how much your home could sell for in as little as 3 minutes with a no-obligation cash offer.
Estimated market value
$1,516,500
