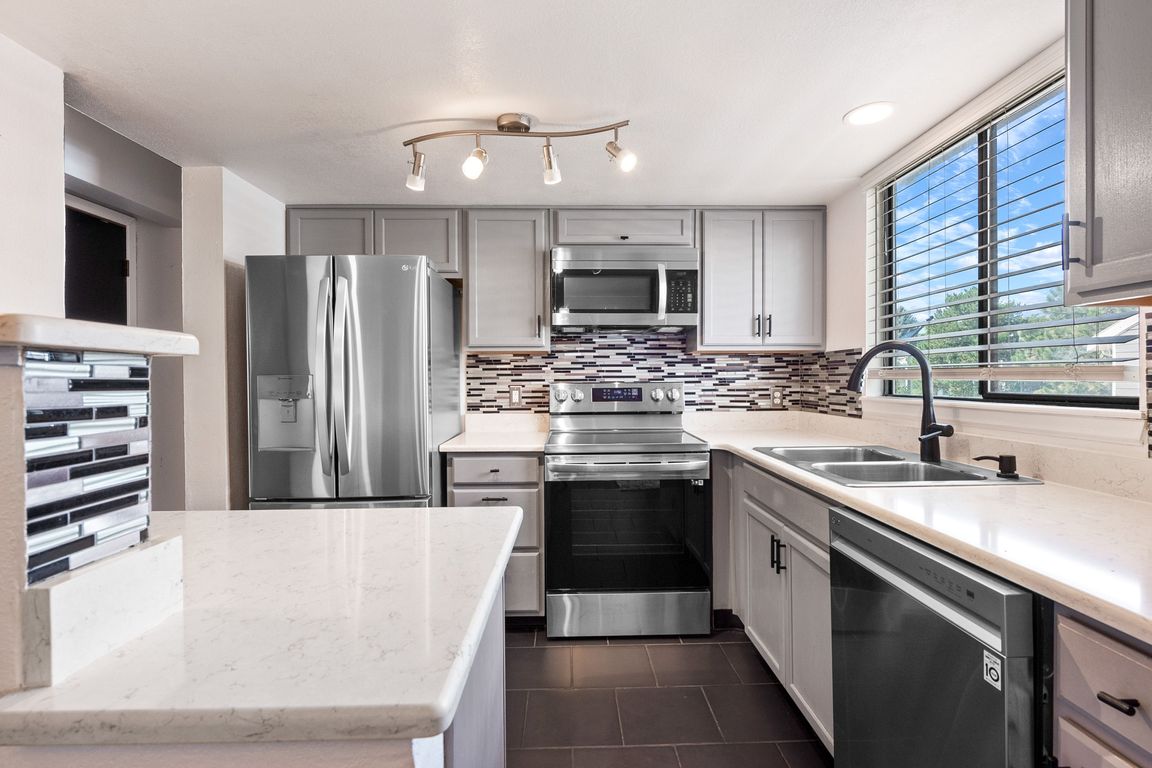
For sale
$365,000
2beds
1,140sqft
6545 W 84th Way #124, Arvada, CO 80003
2beds
1,140sqft
Townhouse
Built in 1983
831 Sqft
2 Attached garage spaces
$320 price/sqft
$375 monthly HOA fee
What's special
Experience the perfect mix of comfort, convenience, and community in this charming 2-bedroom, 1-bathroom townhome in Arvada. Spread across three levels, this well-maintained home features a spacious balcony, generous two-car garage with extra storage, and thoughtful interior layout with plenty of space for everyday living. Located in a friendly, amenity-rich neighborhood, ...
- 43 days |
- 428 |
- 29 |
Source: REcolorado,MLS#: 2569391
Travel times
Kitchen
Living Room
Primary Bedroom
Zillow last checked: 8 hours ago
Listing updated: November 26, 2025 at 04:02pm
Listed by:
Maria Mosqueda 303-261-5017 maria@yourrealestatebrokers.com,
5281 Exclusive Homes Realty
Source: REcolorado,MLS#: 2569391
Facts & features
Interior
Bedrooms & bathrooms
- Bedrooms: 2
- Bathrooms: 1
- Full bathrooms: 1
Bedroom
- Description: Vanity In Primary Bedroom, Good Laminate
- Features: Primary Suite
- Level: Upper
- Area: 316.52 Square Feet
- Dimensions: 19.3 x 16.4
Bedroom
- Description: Carpet/Can Replace
- Level: Upper
- Area: 137.5 Square Feet
- Dimensions: 15.11 x 9.1
Bathroom
- Description: Tile
- Features: En Suite Bathroom
- Level: Upper
- Area: 51.51 Square Feet
- Dimensions: 5.1 x 10.1
Dining room
- Description: Black Tile
- Level: Main
- Area: 192 Square Feet
- Dimensions: 16 x 12
Kitchen
- Description: Black Tile
- Level: Main
- Area: 82.45 Square Feet
- Dimensions: 8.5 x 9.7
Laundry
- Description: Coated Flooring
- Level: Lower
- Area: 139.36 Square Feet
- Dimensions: 19.6 x 7.11
Living room
- Description: Vinyl/Wood Flooring
- Level: Main
- Area: 220.8 Square Feet
- Dimensions: 16 x 13.8
Mud room
- Description: In Same Space As Laundry, Coated Flooring
- Area: 139.36 Square Feet
- Dimensions: 19.6 x 7.11
Utility room
- Description: In Same Space As Laundry, Coated Flooring
- Area: 139.36 Square Feet
- Dimensions: 19.6 x 7.11
Heating
- Forced Air, Natural Gas
Cooling
- Central Air
Appliances
- Included: Dishwasher, Disposal, Dryer, Gas Water Heater, Microwave, Range, Refrigerator, Washer
- Laundry: In Unit
Features
- Audio/Video Controls, Ceiling Fan(s), Entrance Foyer, Jack & Jill Bathroom, Quartz Counters, Walk-In Closet(s)
- Flooring: Carpet, Laminate, Tile, Wood
- Windows: Double Pane Windows, Window Coverings
- Has basement: No
- Number of fireplaces: 1
- Fireplace features: Living Room
- Common walls with other units/homes: No One Above,No One Below,2+ Common Walls
Interior area
- Total structure area: 1,140
- Total interior livable area: 1,140 sqft
- Finished area above ground: 1,140
Video & virtual tour
Property
Parking
- Total spaces: 2
- Parking features: Concrete, Dry Walled, Floor Coating, Lighted
- Attached garage spaces: 2
Features
- Levels: Multi/Split
- Patio & porch: Covered, Front Porch, Patio
- Exterior features: Balcony, Dog Run, Garden, Lighting, Playground, Rain Gutters, Tennis Court(s)
- Pool features: Outdoor Pool
Lot
- Size: 831 Square Feet
Details
- Parcel number: 156845
- Special conditions: Standard
Construction
Type & style
- Home type: Townhouse
- Architectural style: Contemporary
- Property subtype: Townhouse
- Attached to another structure: Yes
Materials
- Concrete, Frame, Wood Siding
- Foundation: Concrete Perimeter
- Roof: Composition
Condition
- Year built: 1983
Utilities & green energy
- Electric: 220 Volts, 220 Volts in Garage
- Sewer: Public Sewer
- Water: Public
- Utilities for property: Cable Available, Electricity Connected, Internet Access (Wired), Natural Gas Connected, Phone Available
Community & HOA
Community
- Security: 24 Hour Security, Carbon Monoxide Detector(s), Security Guard, Smoke Detector(s)
- Subdivision: Lake Arbor Fairways
HOA
- Has HOA: Yes
- Amenities included: Garden Area, Playground, Pool, Tennis Court(s)
- Services included: Insurance, Irrigation, Maintenance Grounds, Recycling, Security, Sewer, Snow Removal, Trash, Water
- HOA fee: $375 monthly
- HOA name: Lake Arbor Fairways c/o Trinity
- HOA phone: 720-229-7699
Location
- Region: Arvada
Financial & listing details
- Price per square foot: $320/sqft
- Tax assessed value: $300,720
- Annual tax amount: $1,952
- Date on market: 10/18/2025
- Listing terms: Cash,Conventional,FHA,VA Loan
- Exclusions: Front Door Doorbell Will Be Replaced With Standard Doorbell. Front Patio Set, Sellers Personal Property.
- Ownership: Individual
- Electric utility on property: Yes
- Road surface type: Alley Paved