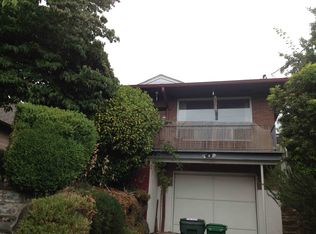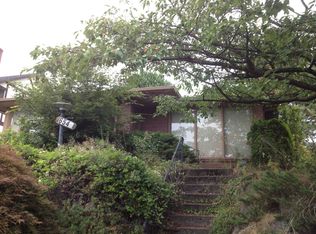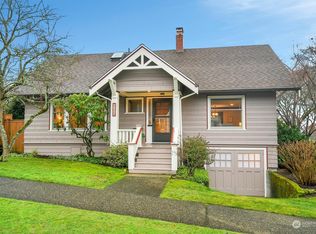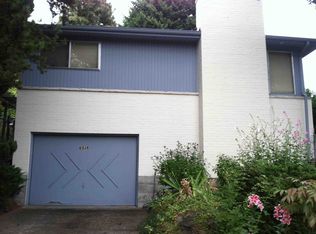Charming remodel of English Tudor in the heart of Ravenna. Soaring ceilings with loads of natural light and hardwood floors. Master suite with sitting room, newly remodeled full bath and sunset views toward UW & Olympics. New paint throughout interior. Extra-large, fenced back yard with flower beds, lawn, and private patio. Walk to everything including Ravenna Park, new light rail station, bus lines, and numerous dining, fitness, and retail options. Quick access to UW, University Village, Children's Hospital, and I-5. * Top floor: Large master suite with sitting room, newly remodeled bathroom, ample closets, and sunset views. Second bedroom flooded with natural light, overlooking back garden, could be a private study or nearby child's room, and has adjacent large hall closet. * Main level: Enter the front door to spacious living room with high ceilings and balcony. Open floor plan includes dining room and kitchen. Also two bedrooms, and main floor bathroom with full tub/shower on this level. * Remodeled kitchen has full-size appliances including large refrigerator, dishwasher, microwave, and garbage disposal. * Generous back yard with lawn, patio, organically-maintained garden and sunny planting areas available for new beds if desired. Additional front patio overlooks the neighborhood. * Dedicated driveway parking plus plenty of additional street parking in quiet neighborhood. * Front-loading washer/dryer in shared laundry room. * Single quiet tenant occupies basement mother-in-law with separate entrance and no entry into main house. Tenant pays all utilities. Pets negotiable on case by case basis. No smoking. Terms: First, last and 1 months rent. 12+ Months. 750+ credit score, 3:1 ratio, renters insurance required. Open house Sunday, April 18th from 1:00 to 2:00 with Covid precautions. Potential additional open house to be scheduled. Rental Criteria and Application will be available at open house. Applications will be reviewed on a first-come-first-served basis after all prospective tenants on application have viewed the home. Please do not enter property or disturb current tenants!
This property is off market, which means it's not currently listed for sale or rent on Zillow. This may be different from what's available on other websites or public sources.




