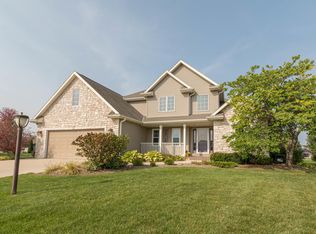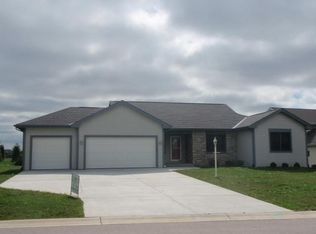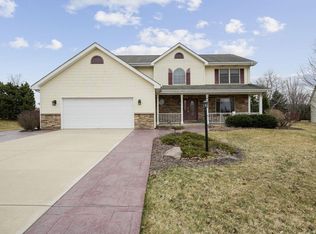Closed
$415,000
6546 Dove CIRCLE, Mount Pleasant, WI 53406
3beds
3,210sqft
Single Family Residence
Built in 2005
0.33 Acres Lot
$474,400 Zestimate®
$129/sqft
$3,138 Estimated rent
Home value
$474,400
$451,000 - $498,000
$3,138/mo
Zestimate® history
Loading...
Owner options
Explore your selling options
What's special
Roomy ranch in convenient location. Built by STM Builders, this sprawling 3 bedroom one story has an open floor plan with hardwood floors and a gorgeous great room with gas fireplace and 10 foot ceilings. Fabulous kitchen with island, maple cabinets, granite counters, and walk-in pantry. Generous master suite with walk-in closet and private bath with whirlpool tub, and a separate shower stall. First floor laundry. Open staircase to finished basement with rec room, kitchenette/craft room, office/playroom, workshop, cedar closet and a full bathroom. Beautifully landscaped yard with patio. Convenient location close to I-94, shopping, banks restaurants, Foxconn and Waxdale,. Occupancy anytime after August 15, 2023.
Zillow last checked: 8 hours ago
Listing updated: August 23, 2023 at 07:56am
Listed by:
Sue Causey,
Coldwell Banker Realty -Racine/Kenosha Office
Bought with:
Lisa Kleyman
Source: WIREX MLS,MLS#: 1840085 Originating MLS: Metro MLS
Originating MLS: Metro MLS
Facts & features
Interior
Bedrooms & bathrooms
- Bedrooms: 3
- Bathrooms: 4
- Full bathrooms: 3
- 1/2 bathrooms: 1
- Main level bedrooms: 3
Primary bedroom
- Level: Main
- Area: 208
- Dimensions: 16 x 13
Bedroom 2
- Level: Main
- Area: 144
- Dimensions: 12 x 12
Bedroom 3
- Level: Main
- Area: 110
- Dimensions: 11 x 10
Bathroom
- Features: Shower on Lower, Tub Only, Ceramic Tile, Whirlpool, Master Bedroom Bath: Walk-In Shower, Master Bedroom Bath, Shower Stall
Kitchen
- Level: Main
- Area: 143
- Dimensions: 13 x 11
Living room
- Level: Main
- Area: 216
- Dimensions: 18 x 12
Heating
- Natural Gas, Forced Air
Cooling
- Central Air
Appliances
- Included: Dishwasher, Dryer, Microwave, Oven, Range, Washer
Features
- Pantry, Cathedral/vaulted ceiling, Walk-In Closet(s)
- Flooring: Wood or Sim.Wood Floors
- Basement: Full,Partially Finished,Concrete,Sump Pump
Interior area
- Total structure area: 3,210
- Total interior livable area: 3,210 sqft
Property
Parking
- Total spaces: 2.5
- Parking features: Garage Door Opener, Attached, 2 Car
- Attached garage spaces: 2.5
Features
- Levels: One
- Stories: 1
- Patio & porch: Patio
- Has spa: Yes
- Spa features: Bath
Lot
- Size: 0.33 Acres
Details
- Parcel number: 151032211180965
- Zoning: 0
Construction
Type & style
- Home type: SingleFamily
- Architectural style: Ranch
- Property subtype: Single Family Residence
Materials
- Stone, Brick/Stone, Vinyl Siding
Condition
- 11-20 Years
- New construction: No
- Year built: 2005
Utilities & green energy
- Sewer: Public Sewer
- Water: Public
Community & neighborhood
Location
- Region: Racine
- Municipality: Mount Pleasant
Price history
| Date | Event | Price |
|---|---|---|
| 8/19/2023 | Pending sale | $415,000$129/sqft |
Source: | ||
| 8/17/2023 | Sold | $415,000$129/sqft |
Source: | ||
| 7/3/2023 | Contingent | $415,000$129/sqft |
Source: | ||
| 6/27/2023 | Listed for sale | $415,000+45.6%$129/sqft |
Source: | ||
| 6/28/2014 | Sold | $285,000$89/sqft |
Source: Public Record Report a problem | ||
Public tax history
| Year | Property taxes | Tax assessment |
|---|---|---|
| 2024 | $6,617 -0.1% | $422,800 +2.8% |
| 2023 | $6,624 +9.6% | $411,100 +10.6% |
| 2022 | $6,042 -2.2% | $371,800 +9.7% |
Find assessor info on the county website
Neighborhood: 53406
Nearby schools
GreatSchools rating
- 4/10West Ridge Elementary SchoolGrades: PK-5Distance: 1 mi
- 3/10Starbuck Middle SchoolGrades: 6-8Distance: 1.7 mi
- 3/10Case High SchoolGrades: 9-12Distance: 0.9 mi
Schools provided by the listing agent
- District: Racine
Source: WIREX MLS. This data may not be complete. We recommend contacting the local school district to confirm school assignments for this home.

Get pre-qualified for a loan
At Zillow Home Loans, we can pre-qualify you in as little as 5 minutes with no impact to your credit score.An equal housing lender. NMLS #10287.


