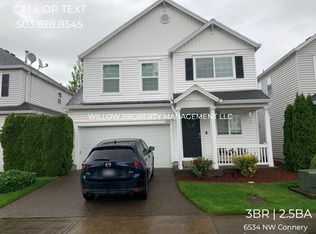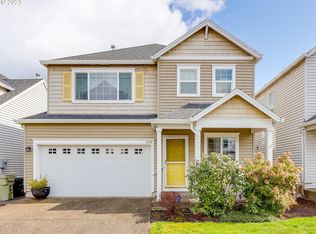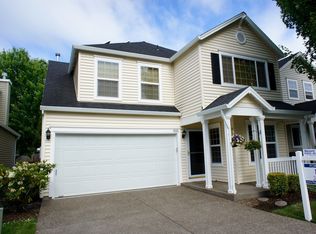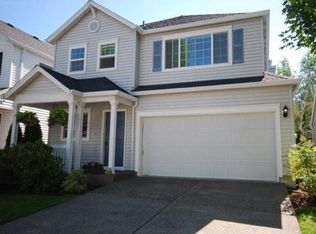Sold
$541,500
6546 NW Connery Ter, Portland, OR 97229
3beds
1,562sqft
Residential, Single Family Residence
Built in 2000
2,613.6 Square Feet Lot
$520,900 Zestimate®
$347/sqft
$2,483 Estimated rent
Home value
$520,900
$495,000 - $547,000
$2,483/mo
Zestimate® history
Loading...
Owner options
Explore your selling options
What's special
Immaculate Kaiser Woods home offering 3 bed, 2.5 bath. This light and bright home with an open floor plan is move-in ready with new carpets and vinyl flooring, fresh interior paint and new dishwasher, stove and microwave! The living room features a gas fireplace and leads to the dining room with sliding doors, and kitchen with eating bar and stainless steel appliances. Upstairs are the spacious bedrooms, laundry room with washer and dryer and the primary suite with trayed ceiling, walk-in closet, and attached bathroom with Walk-in shower. Entertain in the fully fenced backyard with patio. Convenient to schools, parks, restaurants, shopping, freeway access, PCC Rock Creek, Nike and Intel.
Zillow last checked: 8 hours ago
Listing updated: December 06, 2023 at 11:37am
Listed by:
Khyati Patel 503-757-3070,
Keller Williams Sunset Corridor
Bought with:
Susan Layne, 201228276
Keller Williams Realty Professionals
Source: RMLS (OR),MLS#: 23593874
Facts & features
Interior
Bedrooms & bathrooms
- Bedrooms: 3
- Bathrooms: 3
- Full bathrooms: 2
- Partial bathrooms: 1
- Main level bathrooms: 1
Primary bedroom
- Features: Walkin Closet, Walkin Shower, Wallto Wall Carpet
- Level: Upper
- Area: 180
- Dimensions: 15 x 12
Bedroom 2
- Features: Closet, Wallto Wall Carpet
- Level: Upper
- Area: 144
- Dimensions: 12 x 12
Bedroom 3
- Features: Closet, Wallto Wall Carpet
- Level: Upper
- Area: 120
- Dimensions: 12 x 10
Dining room
- Features: Eat Bar, Sliding Doors, Wallto Wall Carpet
- Level: Main
- Area: 99
- Dimensions: 11 x 9
Kitchen
- Features: Dishwasher, Microwave, Free Standing Range, Free Standing Refrigerator, Vinyl Floor
- Level: Main
- Area: 120
- Width: 10
Living room
- Features: Ceiling Fan, Fireplace, Wallto Wall Carpet
- Level: Main
- Area: 238
- Dimensions: 17 x 14
Heating
- Forced Air, Fireplace(s)
Cooling
- Central Air
Appliances
- Included: Dishwasher, Free-Standing Range, Microwave, Stainless Steel Appliance(s), Washer/Dryer, Free-Standing Refrigerator, Gas Water Heater
- Laundry: Laundry Room
Features
- Ceiling Fan(s), Built-in Features, Closet, Eat Bar, Walk-In Closet(s), Walkin Shower, Tile
- Flooring: Vinyl, Wall to Wall Carpet, Wood
- Doors: Sliding Doors
- Windows: Double Pane Windows, Vinyl Frames
- Basement: Crawl Space
- Number of fireplaces: 1
- Fireplace features: Gas
Interior area
- Total structure area: 1,562
- Total interior livable area: 1,562 sqft
Property
Parking
- Total spaces: 2
- Parking features: Driveway, On Street, Garage Door Opener, Attached
- Attached garage spaces: 2
- Has uncovered spaces: Yes
Accessibility
- Accessibility features: Walkin Shower, Accessibility
Features
- Stories: 2
- Patio & porch: Patio, Porch
- Exterior features: Yard
- Fencing: Fenced
Lot
- Size: 2,613 sqft
- Features: Level, SqFt 0K to 2999
Details
- Parcel number: R2091867
Construction
Type & style
- Home type: SingleFamily
- Architectural style: Traditional
- Property subtype: Residential, Single Family Residence
Materials
- Vinyl Siding
- Roof: Composition
Condition
- Resale
- New construction: No
- Year built: 2000
Utilities & green energy
- Gas: Gas
- Sewer: Public Sewer
- Water: Public
Community & neighborhood
Location
- Region: Portland
HOA & financial
HOA
- Has HOA: Yes
- HOA fee: $258 semi-annually
- Amenities included: Commons, Management
Other
Other facts
- Listing terms: Cash,Conventional,FHA,VA Loan
- Road surface type: Paved
Price history
| Date | Event | Price |
|---|---|---|
| 11/11/2025 | Listing removed | $2,490$2/sqft |
Source: Zillow Rentals | ||
| 11/2/2025 | Price change | $2,490-3.9%$2/sqft |
Source: Zillow Rentals | ||
| 10/16/2025 | Listed for rent | $2,590+43.9%$2/sqft |
Source: Zillow Rentals | ||
| 12/6/2023 | Sold | $541,500-1.5%$347/sqft |
Source: | ||
| 11/11/2023 | Pending sale | $550,000$352/sqft |
Source: | ||
Public tax history
| Year | Property taxes | Tax assessment |
|---|---|---|
| 2024 | $4,080 +3.7% | $244,050 +3% |
| 2023 | $3,934 +3.5% | $236,950 +3% |
| 2022 | $3,801 +3.9% | $230,050 |
Find assessor info on the county website
Neighborhood: 97229
Nearby schools
GreatSchools rating
- 6/10Jacob Wismer Elementary SchoolGrades: K-5Distance: 0.5 mi
- 7/10Stoller Middle SchoolGrades: 6-8Distance: 0.7 mi
- 7/10Westview High SchoolGrades: 9-12Distance: 2.2 mi
Schools provided by the listing agent
- Elementary: Jacob Wismer
- Middle: Stoller
- High: Westview
Source: RMLS (OR). This data may not be complete. We recommend contacting the local school district to confirm school assignments for this home.
Get a cash offer in 3 minutes
Find out how much your home could sell for in as little as 3 minutes with a no-obligation cash offer.
Estimated market value
$520,900
Get a cash offer in 3 minutes
Find out how much your home could sell for in as little as 3 minutes with a no-obligation cash offer.
Estimated market value
$520,900



