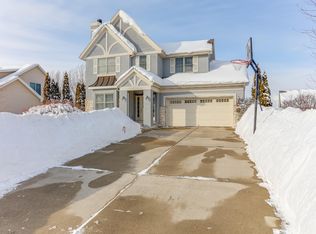Closed
$475,000
6546 Spring Meadow LANE, Mount Pleasant, WI 53406
4beds
2,397sqft
Single Family Residence
Built in 2003
9,583.2 Square Feet Lot
$496,500 Zestimate®
$198/sqft
$2,649 Estimated rent
Home value
$496,500
$447,000 - $551,000
$2,649/mo
Zestimate® history
Loading...
Owner options
Explore your selling options
What's special
This spacious 4-bedroom, 3-bathroom home offers comfort, accessibility, and peace of mind with a thoughtful blend of charm and modern updates. The first floor now features a brand new ADA-compliant full bathroom and newer an open floorplan. Upstairs, you'll find three additional bedrooms and two full baths, providing ample space for family and guests. The primary suite boasts an en-suite bathroom and generous closet space.What truly sets this home apart are the endless mechanical updates. Enjoy the confidence and efficiency of newer systems throughout, including: new roof and solar panels in 2024, new water heater 2024, new shed in 2024 and sunsetter awning in 2023, Furnace and AC replaced in 2019. Move in and enjoy effortless living and no upkeep for years to come.
Zillow last checked: 8 hours ago
Listing updated: July 16, 2025 at 02:38am
Listed by:
Emily Corr 262-930-3687,
Keller Williams Thrive-Caledonia
Bought with:
Dianna L Peccarelli
Source: WIREX MLS,MLS#: 1919004 Originating MLS: Metro MLS
Originating MLS: Metro MLS
Facts & features
Interior
Bedrooms & bathrooms
- Bedrooms: 4
- Bathrooms: 3
- Full bathrooms: 3
- Main level bedrooms: 1
Primary bedroom
- Level: Main
- Area: 192
- Dimensions: 16 x 12
Bedroom 2
- Level: Upper
- Area: 132
- Dimensions: 11 x 12
Bedroom 3
- Level: Upper
- Area: 144
- Dimensions: 12 x 12
Bedroom 4
- Level: Upper
- Area: 338
- Dimensions: 13 x 26
Bathroom
- Features: Master Bedroom Bath, Shower Over Tub, Shower Stall
Dining room
- Level: Main
- Area: 143
- Dimensions: 13 x 11
Kitchen
- Level: Main
- Area: 240
- Dimensions: 16 x 15
Living room
- Level: Main
- Area: 195
- Dimensions: 13 x 15
Heating
- Natural Gas, Forced Air
Cooling
- Central Air
Appliances
- Included: Dishwasher, Dryer, Microwave, Oven, Range, Refrigerator, Washer
Features
- Basement: Full
Interior area
- Total structure area: 2,397
- Total interior livable area: 2,397 sqft
- Finished area above ground: 2,397
Property
Parking
- Total spaces: 2
- Parking features: Garage Door Opener, Attached, 2 Car, 1 Space
- Attached garage spaces: 2
Features
- Levels: Two
- Stories: 2
Lot
- Size: 9,583 sqft
Details
- Parcel number: 151032202101330
- Zoning: RES
Construction
Type & style
- Home type: SingleFamily
- Architectural style: Cape Cod,Colonial
- Property subtype: Single Family Residence
Materials
- Other
Condition
- 21+ Years
- New construction: No
- Year built: 2003
Utilities & green energy
- Sewer: Public Sewer
- Water: Public
Community & neighborhood
Location
- Region: Racine
- Municipality: Mount Pleasant
Price history
| Date | Event | Price |
|---|---|---|
| 7/15/2025 | Sold | $475,000$198/sqft |
Source: | ||
| 6/8/2025 | Contingent | $475,000$198/sqft |
Source: | ||
| 5/22/2025 | Listed for sale | $475,000+50.8%$198/sqft |
Source: | ||
| 7/5/2018 | Sold | $315,000$131/sqft |
Source: Public Record Report a problem | ||
| 7/2/2018 | Listed for sale | $315,000$131/sqft |
Source: Coldwell Banker Residential Brokerage - Racine/Kenosha #1573902 Report a problem | ||
Public tax history
| Year | Property taxes | Tax assessment |
|---|---|---|
| 2024 | $7,430 +8.1% | $473,300 +11.1% |
| 2023 | $6,873 +5.3% | $426,000 +6.3% |
| 2022 | $6,526 -2.2% | $400,600 +9.7% |
Find assessor info on the county website
Neighborhood: 53406
Nearby schools
GreatSchools rating
- 3/10Gifford Elementary SchoolGrades: PK-8Distance: 1.7 mi
- 3/10Case High SchoolGrades: 9-12Distance: 1.8 mi
Schools provided by the listing agent
- Elementary: Gifford
- District: Racine
Source: WIREX MLS. This data may not be complete. We recommend contacting the local school district to confirm school assignments for this home.
Get pre-qualified for a loan
At Zillow Home Loans, we can pre-qualify you in as little as 5 minutes with no impact to your credit score.An equal housing lender. NMLS #10287.
Sell with ease on Zillow
Get a Zillow Showcase℠ listing at no additional cost and you could sell for —faster.
$496,500
2% more+$9,930
With Zillow Showcase(estimated)$506,430
