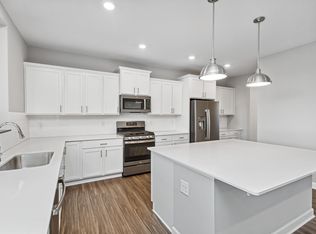QUICK CLOSE. 6 beds, 5 baths. Beautiful home with morning room, formal dining room, completely finished lower level on a treed lot with a breathtaking view.
This property is off market, which means it's not currently listed for sale or rent on Zillow. This may be different from what's available on other websites or public sources.
