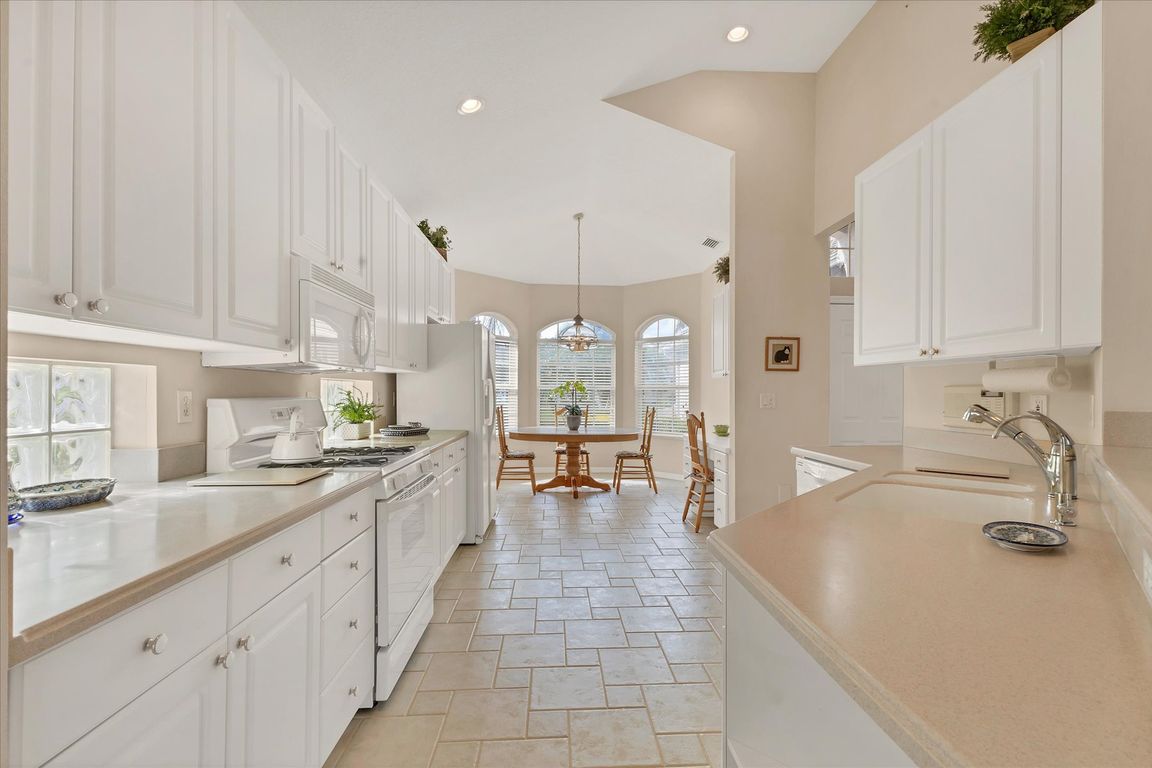
Pending
$625,000
2beds
1,980sqft
6547 Oakland Hills Dr, Lakewood Ranch, FL 34202
2beds
1,980sqft
Single family residence
Built in 2000
7,492 sqft
2 Attached garage spaces
$316 price/sqft
$249 monthly HOA fee
What's special
Legacy golf course fairwayScreened-in lanaiAbundance of natural lightHigh ceilingsPrivate pool and spaCeiling fanBuilt-in desk space
Under contract-accepting backup offers. Significant Price Reduction! Experience Luxury Living in Lakewood Ranch Golf & Country Club. Welcome to this beautiful Neal Communities home, perfectly situated in the gated golf course community of Lakewood Ranch Golf & Country Club. Built in 2004, this 3-bedroom, 2-bath, 2-car garage home offers 1,980 square ...
- 184 days
- on Zillow |
- 301 |
- 6 |
Likely to sell faster than
Source: Stellar MLS,MLS#: A4641491 Originating MLS: Sarasota - Manatee
Originating MLS: Sarasota - Manatee
Travel times
Kitchen
Living Room
Primary Bedroom
Zillow last checked: 7 hours ago
Listing updated: 13 hours ago
Listing Provided by:
Beth Ann Boyer 941-780-6606,
MICHAEL SAUNDERS & COMPANY 941-907-9595
Source: Stellar MLS,MLS#: A4641491 Originating MLS: Sarasota - Manatee
Originating MLS: Sarasota - Manatee

Facts & features
Interior
Bedrooms & bathrooms
- Bedrooms: 2
- Bathrooms: 2
- Full bathrooms: 2
Primary bedroom
- Features: Ceiling Fan(s), Walk-In Closet(s)
- Level: First
- Area: 224 Square Feet
- Dimensions: 16x14
Bedroom 2
- Features: Ceiling Fan(s), Built-in Closet
- Level: First
- Area: 144 Square Feet
- Dimensions: 12x12
Primary bathroom
- Features: Tub With Shower
- Level: First
- Area: 110 Square Feet
- Dimensions: 11x10
Den
- Features: Ceiling Fan(s)
- Level: First
- Area: 180 Square Feet
- Dimensions: 12x15
Dinette
- Level: First
- Area: 99 Square Feet
- Dimensions: 11x9
Kitchen
- Features: Built-in Features
- Level: First
- Area: 130 Square Feet
- Dimensions: 10x13
Laundry
- Level: First
- Area: 48 Square Feet
- Dimensions: 6x8
Living room
- Features: Ceiling Fan(s)
- Level: First
- Area: 440 Square Feet
- Dimensions: 22x20
Heating
- Central, Natural Gas
Cooling
- Central Air
Appliances
- Included: Dishwasher, Disposal, Dryer, Exhaust Fan, Microwave, Range, Refrigerator, Washer, Water Filtration System
- Laundry: Inside, Laundry Room
Features
- Built-in Features, Cathedral Ceiling(s), Ceiling Fan(s), Eating Space In Kitchen, High Ceilings, Open Floorplan, Thermostat, Walk-In Closet(s)
- Flooring: Carpet, Engineered Hardwood, Tile
- Doors: Sliding Doors
- Windows: Window Treatments
- Has fireplace: No
Interior area
- Total structure area: 2,672
- Total interior livable area: 1,980 sqft
Video & virtual tour
Property
Parking
- Total spaces: 2
- Parking features: Driveway, Garage Door Opener
- Attached garage spaces: 2
- Has uncovered spaces: Yes
- Details: Garage Dimensions: 23x22
Features
- Levels: One
- Stories: 1
- Patio & porch: Enclosed, Patio, Screened
- Exterior features: Irrigation System, Lighting
- Has private pool: Yes
- Pool features: In Ground, Lighting, Screen Enclosure
- Has spa: Yes
- Spa features: In Ground
- Has view: Yes
- View description: Golf Course, Trees/Woods
Lot
- Size: 7,492 Square Feet
- Features: In County, On Golf Course
- Residential vegetation: Mature Landscaping
Details
- Parcel number: 588431205
- Zoning: PDMU/WPE
- Special conditions: None
Construction
Type & style
- Home type: SingleFamily
- Property subtype: Single Family Residence
Materials
- Block, Stucco
- Foundation: Slab
- Roof: Concrete,Tile
Condition
- New construction: No
- Year built: 2000
Utilities & green energy
- Sewer: Public Sewer
- Water: Public
- Utilities for property: Cable Available, Electricity Connected, Natural Gas Connected, Public, Sprinkler Recycled, Underground Utilities, Water Connected
Community & HOA
Community
- Features: Clubhouse, Gated Community - No Guard, Golf Carts OK, Golf, Park, Pool, Restaurant, Sidewalks, Tennis Court(s)
- Subdivision: LAKEWOOD RANCH COUNTRY CLUB VILLAGE C 3
HOA
- Has HOA: Yes
- Amenities included: Clubhouse, Fence Restrictions, Fitness Center, Gated, Golf Course, Park, Pickleball Court(s), Pool, Recreation Facilities, Tennis Court(s), Trail(s), Vehicle Restrictions
- Services included: Community Pool, Maintenance Grounds, Manager, Pool Maintenance
- HOA fee: $249 monthly
- HOA name: CEVA-Homeowners Association
- HOA phone: 941-907-0202
- Second HOA name: CEVA Master Association
- Second HOA phone: 941-907-0202
- Pet fee: $0 monthly
Location
- Region: Lakewood Ranch
Financial & listing details
- Price per square foot: $316/sqft
- Tax assessed value: $531,524
- Annual tax amount: $7,033
- Date on market: 2/24/2025
- Listing terms: Cash,Conventional,VA Loan
- Ownership: Fee Simple
- Total actual rent: 0
- Electric utility on property: Yes
- Road surface type: Paved