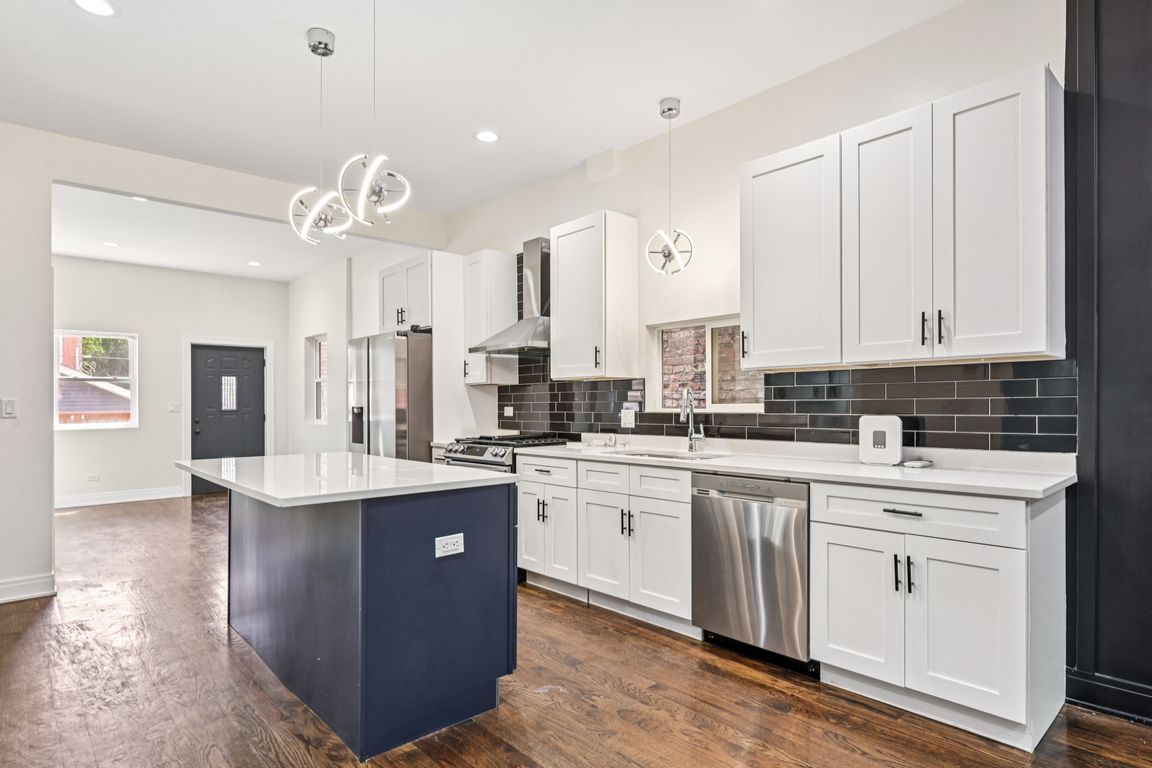
New
$550,000
4beds
3,000sqft
6547 S Langley Ave, Chicago, IL 60637
4beds
3,000sqft
Single family residence
Built in 1891
3,125 sqft
2 Garage spaces
$183 price/sqft
What's special
Private terraceFenced backyardSpa-like bathroomCustom finishesPrimary suiteLarge-capacity stackable laundry setOpen-concept main level
Beautifully remodeled from top to bottom, this spacious 4-bedroom, 3.1-bath home blends modern design with comfortable everyday living in West Woodlawn. Enjoy an open-concept main level with custom finishes, a fully updated kitchen featuring Samsung stainless steel appliances, and a bright dining/living space perfect for entertaining. The primary suite offers a ...
- 10 hours |
- 36 |
- 3 |
Source: MRED as distributed by MLS GRID,MLS#: 12526871
Travel times
Kitchen
Living Room
Primary Bedroom
Nearby Attractions
Zillow last checked: 8 hours ago
Listing updated: 18 hours ago
Listing courtesy of:
Tony Zamora (630)235-8918,
Century 21 Integra
Source: MRED as distributed by MLS GRID,MLS#: 12526871
Facts & features
Interior
Bedrooms & bathrooms
- Bedrooms: 4
- Bathrooms: 4
- Full bathrooms: 3
- 1/2 bathrooms: 1
Rooms
- Room types: Balcony/Porch/Lanai, Foyer, Pantry, Utility Room-Lower Level
Primary bedroom
- Features: Flooring (Hardwood), Bathroom (Full)
- Level: Second
- Area: 255 Square Feet
- Dimensions: 17X15
Bedroom 2
- Features: Flooring (Carpet)
- Level: Second
- Area: 190 Square Feet
- Dimensions: 19X10
Bedroom 3
- Features: Flooring (Carpet)
- Level: Second
- Area: 140 Square Feet
- Dimensions: 14X10
Bedroom 4
- Features: Flooring (Carpet)
- Level: Second
- Area: 140 Square Feet
- Dimensions: 14X10
Balcony porch lanai
- Level: Second
- Area: 136 Square Feet
- Dimensions: 17X8
Dining room
- Level: Main
- Dimensions: COMBO
Family room
- Features: Flooring (Carpet)
- Level: Basement
- Area: 126 Square Feet
- Dimensions: 14X9
Foyer
- Level: Main
- Area: 8 Square Feet
- Dimensions: 2X4
Kitchen
- Features: Flooring (Hardwood)
- Level: Main
- Area: 192 Square Feet
- Dimensions: 16X12
Laundry
- Level: Basement
- Area: 12 Square Feet
- Dimensions: 4X3
Living room
- Level: Main
- Area: 460 Square Feet
- Dimensions: 23X20
Pantry
- Level: Main
- Area: 9 Square Feet
- Dimensions: 3X3
Other
- Level: Basement
- Area: 45 Square Feet
- Dimensions: 9X5
Heating
- Natural Gas
Cooling
- Central Air
Appliances
- Laundry: In Unit, Laundry Closet
Features
- Basement: Finished,Full
Interior area
- Total structure area: 0
- Total interior livable area: 3,000 sqft
Video & virtual tour
Property
Parking
- Total spaces: 2
- Parking features: Garage Owned, Detached, Garage
- Garage spaces: 2
Accessibility
- Accessibility features: No Disability Access
Features
- Stories: 2
Lot
- Size: 3,125 Square Feet
- Dimensions: 25X125
Details
- Parcel number: 20222220180000
- Special conditions: None
Construction
Type & style
- Home type: SingleFamily
- Property subtype: Single Family Residence
Materials
- Brick, Frame
Condition
- New construction: No
- Year built: 1891
- Major remodel year: 2022
Utilities & green energy
- Sewer: Public Sewer
- Water: Public
Community & HOA
HOA
- Services included: None
Location
- Region: Chicago
Financial & listing details
- Price per square foot: $183/sqft
- Tax assessed value: $80,000
- Annual tax amount: $1,645
- Date on market: 12/3/2025
- Ownership: Fee Simple