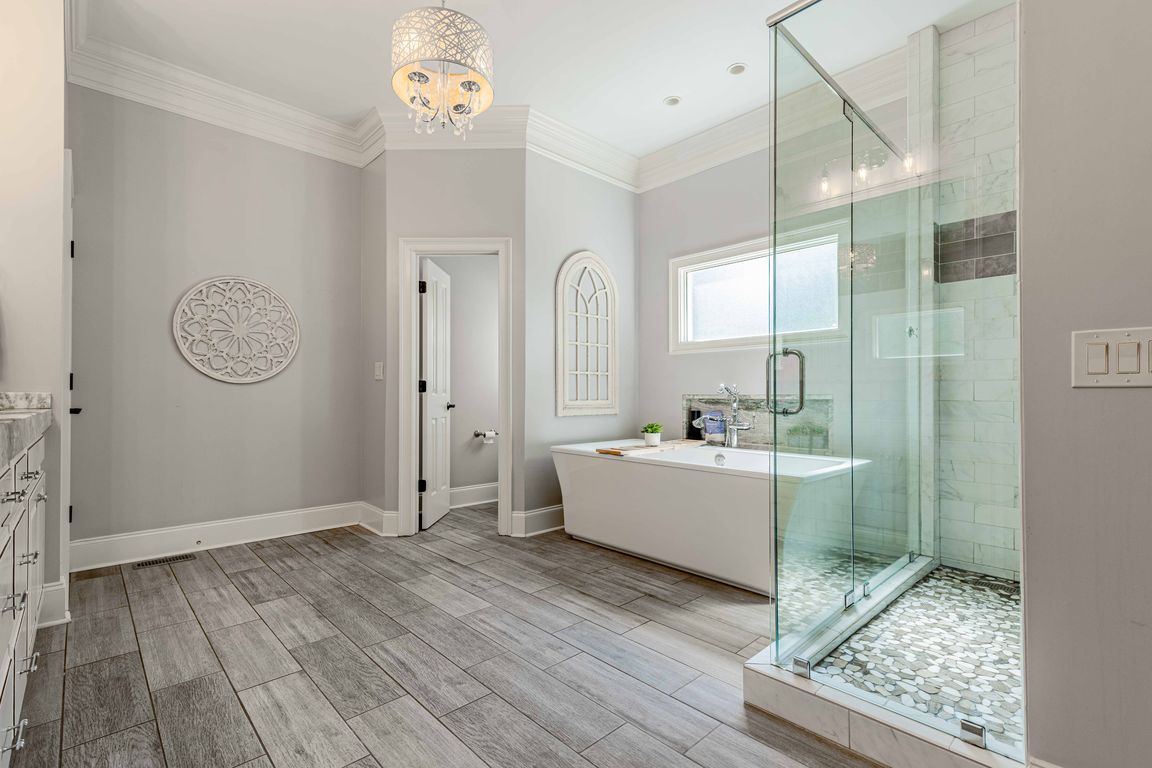
Active
$1,550,000
6beds
7,965sqft
110 Ansley Way, Roswell, GA 30075
6beds
7,965sqft
Single family residence, residential
Built in 2001
1.03 Acres
3 Garage spaces
$195 price/sqft
$3,200 annually HOA fee
What's special
Large deckComposite deckingExterior paintCustom barCozy keeping roomVery private backyardHigh end millwork
Gorgeous custom home in gated Lakeside at Ansley community has it all! This beautiful home features high end millwork throughout, gourmet kitchen with newly painted cabinets & quartz counters, cozy keeping room & breakfast area, large family room, beautiful office on main, Owner’s Suite on main includes updated spa-like bath, ...
- 16 days
- on Zillow |
- 2,420 |
- 53 |
Source: FMLS GA,MLS#: 7635453
Travel times
Kitchen
Primary Bedroom
Dining Room
Zillow last checked: 7 hours ago
Listing updated: September 23, 2025 at 07:12am
Listing Provided by:
JOEL ROBERTS,
Keller Williams Rlty, First Atlanta
Source: FMLS GA,MLS#: 7635453
Facts & features
Interior
Bedrooms & bathrooms
- Bedrooms: 6
- Bathrooms: 7
- Full bathrooms: 5
- 1/2 bathrooms: 2
- Main level bathrooms: 1
- Main level bedrooms: 1
Rooms
- Room types: Family Room, Game Room, Great Room, Library, Living Room, Media Room, Office, Wine Cellar
Primary bedroom
- Features: Master on Main
- Level: Master on Main
Bedroom
- Features: Master on Main
Primary bathroom
- Features: Double Vanity, Separate Tub/Shower
Dining room
- Features: Seats 12+, Separate Dining Room
Kitchen
- Features: Breakfast Bar, Breakfast Room, Eat-in Kitchen, Keeping Room, Kitchen Island, Pantry Walk-In, View to Family Room
Heating
- Forced Air, Natural Gas
Cooling
- Ceiling Fan(s), Central Air
Appliances
- Included: Dishwasher, Disposal, Double Oven, Gas Oven, Gas Range, Gas Water Heater, Microwave, Refrigerator, Self Cleaning Oven, Tankless Water Heater
- Laundry: Main Level, Mud Room
Features
- Bookcases, Coffered Ceiling(s), Double Vanity, Entrance Foyer, Entrance Foyer 2 Story, Tray Ceiling(s), Walk-In Closet(s)
- Flooring: Carpet, Hardwood
- Windows: None
- Basement: Bath/Stubbed,Finished,Finished Bath,Full
- Number of fireplaces: 6
- Fireplace features: Basement, Gas Log, Gas Starter, Keeping Room, Living Room, Master Bedroom
- Common walls with other units/homes: End Unit
Interior area
- Total structure area: 7,965
- Total interior livable area: 7,965 sqft
- Finished area above ground: 7,965
Video & virtual tour
Property
Parking
- Total spaces: 3
- Parking features: Driveway, Garage, Garage Faces Side, Level Driveway
- Garage spaces: 3
- Has uncovered spaces: Yes
Accessibility
- Accessibility features: None
Features
- Levels: Three Or More
- Patio & porch: Covered, Front Porch, Patio, Rear Porch
- Exterior features: Private Yard, No Dock
- Pool features: None
- Spa features: None
- Fencing: None
- Has view: Yes
- View description: Other
- Waterfront features: None
- Body of water: None
Lot
- Size: 1.03 Acres
- Features: Back Yard, Corner Lot, Landscaped, Level, Private
Details
- Additional structures: Other
- Parcel number: 22 332011490621
- Other equipment: None
- Horse amenities: None
Construction
Type & style
- Home type: SingleFamily
- Architectural style: Traditional
- Property subtype: Single Family Residence, Residential
Materials
- Cement Siding
- Foundation: Slab
- Roof: Composition
Condition
- Resale
- New construction: No
- Year built: 2001
Utilities & green energy
- Electric: Other
- Sewer: Septic Tank
- Water: Public
- Utilities for property: Electricity Available, Natural Gas Available, Underground Utilities
Green energy
- Energy efficient items: Water Heater
- Energy generation: None
Community & HOA
Community
- Features: Clubhouse, Gated, Homeowners Assoc, Near Schools, Near Shopping, Playground, Pool, Sidewalks, Tennis Court(s)
- Security: Security Gate, Security Guard, Smoke Detector(s)
- Subdivision: Lakeside At Ansley
HOA
- Has HOA: Yes
- Services included: Swim, Tennis
- HOA fee: $3,200 annually
- HOA phone: 678-297-9566
Location
- Region: Roswell
Financial & listing details
- Price per square foot: $195/sqft
- Tax assessed value: $1,724,300
- Annual tax amount: $10,049
- Date on market: 9/10/2025
- Electric utility on property: Yes
- Road surface type: Paved