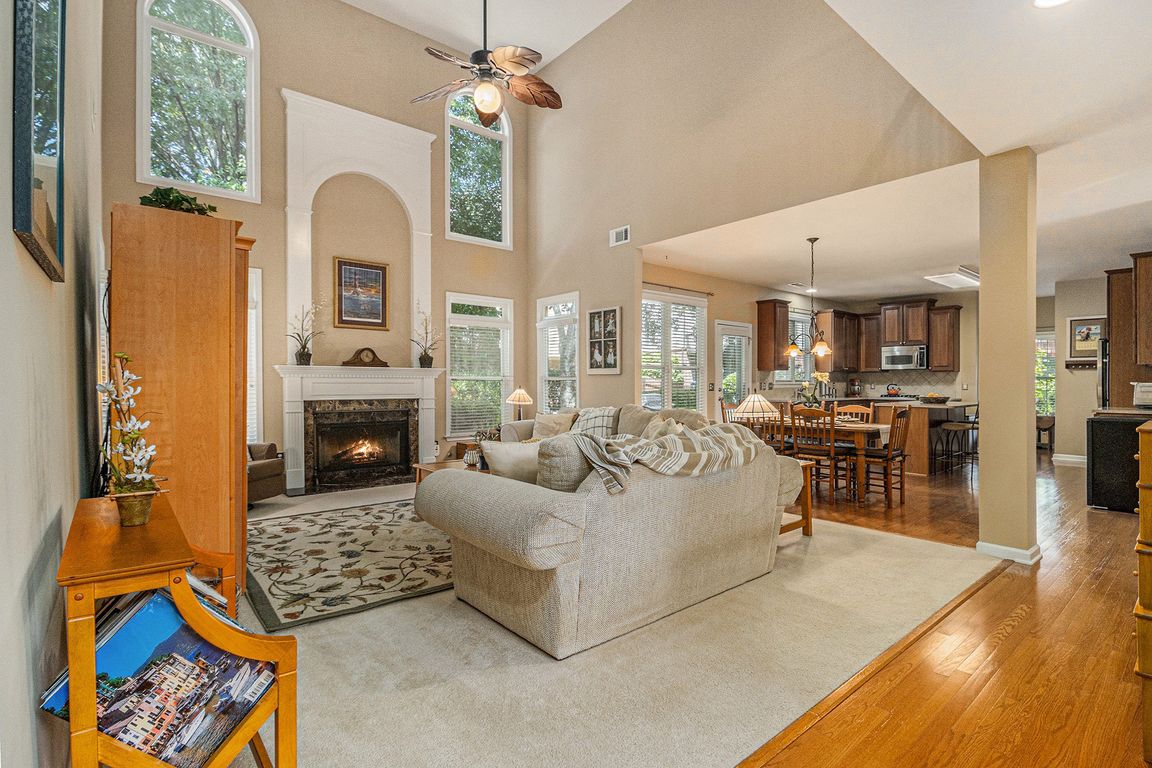
PendingPrice cut: $25K (8/27)
$1,025,000
5beds
3,459sqft
1960 Willshire Gln, Alpharetta, GA 30009
5beds
3,459sqft
Single family residence, residential
Built in 2003
9,931 sqft
2 Garage spaces
$296 price/sqft
$971 annually HOA fee
What's special
Fenced backyardWalk-in pantryProfessional landscapingExtended patioSilestone countertopsSpacious kitchenFinished room over garage
Exceptional 5BR/4BA home in coveted Wills Commons community—less than a mile from the heart of downtown Alpharetta and Wills Park! Set on one of the largest lots in the neighborhood, the exterior of this home boasts HardiePlank siding, 8-year-old roof, attached storage shed, professional landscaping, fenced backyard, and extended patio perfect ...
- 54 days
- on Zillow |
- 1,035 |
- 23 |
Source: FMLS GA,MLS#: 7624580
Travel times
Living Room
Kitchen
Primary Bedroom
Zillow last checked: 7 hours ago
Listing updated: September 08, 2025 at 05:50am
Listing Provided by:
Tricia Anderson,
Berkshire Hathaway HomeServices Georgia Properties,
ANNE CINTRON,
Berkshire Hathaway HomeServices Georgia Properties
Source: FMLS GA,MLS#: 7624580
Facts & features
Interior
Bedrooms & bathrooms
- Bedrooms: 5
- Bathrooms: 4
- Full bathrooms: 4
- Main level bathrooms: 1
- Main level bedrooms: 1
Rooms
- Room types: Dining Room, Great Room, Laundry, Bonus Room
Primary bedroom
- Features: In-Law Floorplan
- Level: In-Law Floorplan
Bedroom
- Features: In-Law Floorplan
Primary bathroom
- Features: Double Vanity, Separate Tub/Shower, Whirlpool Tub
Dining room
- Features: Separate Dining Room
Kitchen
- Features: Cabinets Stain, Kitchen Island, Stone Counters, View to Family Room, Pantry Walk-In
Heating
- Forced Air, Central, Zoned
Cooling
- Ceiling Fan(s), Central Air, Electric, Zoned
Appliances
- Included: Dishwasher, Disposal, Double Oven, Gas Cooktop, Gas Oven, Microwave, Self Cleaning Oven
- Laundry: Laundry Room, Main Level, Other
Features
- Cathedral Ceiling(s), Crown Molding, Double Vanity, Entrance Foyer 2 Story, His and Hers Closets, Walk-In Closet(s)
- Flooring: Hardwood, Carpet, Stone
- Windows: Double Pane Windows
- Basement: None
- Attic: Pull Down Stairs
- Number of fireplaces: 1
- Fireplace features: Great Room, Gas Starter
- Common walls with other units/homes: No Common Walls
Interior area
- Total structure area: 3,459
- Total interior livable area: 3,459 sqft
- Finished area above ground: 3,459
- Finished area below ground: 0
Video & virtual tour
Property
Parking
- Total spaces: 2
- Parking features: Garage Door Opener, Garage Faces Front
- Has garage: Yes
Accessibility
- Accessibility features: None
Features
- Levels: Two
- Stories: 2
- Patio & porch: Patio
- Exterior features: Private Yard, Rain Gutters, Storage
- Pool features: None
- Has spa: Yes
- Spa features: Bath, None
- Fencing: Back Yard,Wood
- Has view: Yes
- View description: Neighborhood
- Waterfront features: None
- Body of water: None
Lot
- Size: 9,931.68 Square Feet
- Dimensions: 115X87X79X101X19X4X11
- Features: Back Yard, Landscaped, Level
Details
- Additional structures: Shed(s)
- Parcel number: 22 482412711149
- Other equipment: None
- Horse amenities: None
Construction
Type & style
- Home type: SingleFamily
- Architectural style: Traditional
- Property subtype: Single Family Residence, Residential
Materials
- HardiPlank Type, Cement Siding, Brick Front
- Foundation: Slab
- Roof: Ridge Vents,Shingle,Composition
Condition
- Resale
- New construction: No
- Year built: 2003
Utilities & green energy
- Electric: 110 Volts
- Sewer: Public Sewer
- Water: Public
- Utilities for property: Cable Available, Electricity Available, Natural Gas Available, Phone Available, Sewer Available, Water Available
Green energy
- Energy efficient items: None
- Energy generation: None
Community & HOA
Community
- Features: Homeowners Assoc, Near Shopping, Playground, Tennis Court(s), Near Trails/Greenway, Street Lights
- Security: Carbon Monoxide Detector(s), Smoke Detector(s)
- Subdivision: Wills Commons
HOA
- Has HOA: Yes
- Services included: Tennis
- HOA fee: $971 annually
Location
- Region: Alpharetta
Financial & listing details
- Price per square foot: $296/sqft
- Tax assessed value: $798,300
- Annual tax amount: $4,565
- Date on market: 7/31/2025
- Electric utility on property: Yes
- Road surface type: Asphalt